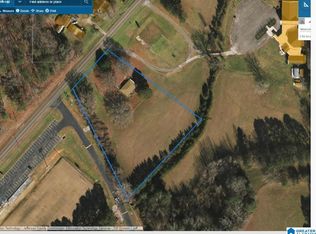A home like this rarely presents itself! Location! Less than Three Miles to town. Across from Clay ball fields with disc golf coarse and No HOA. This home sits on 6.8 Acres with Trees and a 21' x 41' Inground Pool with New liner and Cover. One level living option with Driveway to main level and a bedroom laundry option. The Kitchen has cabinets galore. New paint in the living area, two bedrooms, and one bath. And of coarse, a property like this offers a Dog Run as well.
This property is off market, which means it's not currently listed for sale or rent on Zillow. This may be different from what's available on other websites or public sources.
