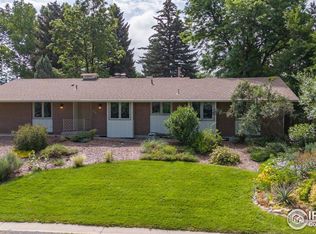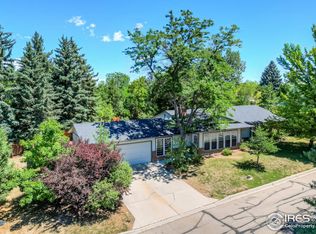Fabulous light airy home with a large deck over looking a gorgeous tree filled yard. 4 bedrooms, 3 bathrooms. Yard is spacious, private and has professionally landscaped. Relax under the apple, plum and peach trees and enjoy picking fresh raspberries from the garden. Wonderful lower level family room with wood burning fireplace, vaulted ceilings on the main floor with dining. Mountain views from front deck and bedrooms. Great open floor plan. Hop on to the nearby trails to hike/bike or walk to the local park. Minutes from the vibrant center of Gunbarrel with its array of restaurants, coffee shops & Breweries. Fenced yard/sprinkler system. Niwot schools. This is a gem of a house in the highly desirable Gunbarrel Estates.
This property is off market, which means it's not currently listed for sale or rent on Zillow. This may be different from what's available on other websites or public sources.

