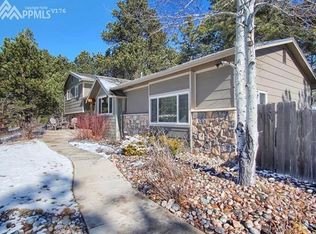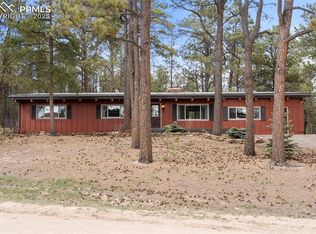Sold for $685,000
$685,000
7280 Mathews Rd, Colorado Springs, CO 80908
5beds
2,619sqft
Single Family Residence
Built in 1970
2.58 Acres Lot
$663,000 Zestimate®
$262/sqft
$3,074 Estimated rent
Home value
$663,000
$630,000 - $703,000
$3,074/mo
Zestimate® history
Loading...
Owner options
Explore your selling options
What's special
Have you ever wanted to be out in the country and yet still fairly close to town? Have you ever wanted to live on some land where you would have plenty of space - both indoors and out - to indulge your hobbies or a possible money making side hustle? Maybe it's not a side hustle - maybe you have had a dream to work from home. If your answer was yes to any or all of these questions then you really need to come check this out. This two and a half acre (+) home site includes not just a home but a shop AND not one BUT two storage sheds. The home is a split level that breaks the living space up into two really separate and distinct places. Upstairs has THREE bedrooms (one has a 3/4 bath adjoining) and there is a full bath in the hall. The kitchen is bright, spacious and open. There is lots of windows to bathe the space in lots of natural light. The gourmet cook in you will love the abundance of cabinet and counter top space. If you love to cook and need even more room to spread out than the average cook then the center island (with even more counter and storage space) has you covered. Like to eat outside? Step directly from the kitchen out onto the oversize deck with lots of trees all around. The 14 x 20 living room also offers plenty of space to relax and unwind from the day. Downstairs has two spacious bedrooms, a laundry room and a 3/4 bath. Rounding out the walk out basement is a LARGE family room with a woodburning stove insert. Come see this space and decide what you would want to do with it.
Zillow last checked: 8 hours ago
Listing updated: December 23, 2024 at 01:26pm
Listed by:
Scott Baughman GRI 719-209-2299,
Real Estate Marketing Group LLC
Bought with:
Matthew Orsillo
Better Homes and Gardens Real Estate Kenney & Company
Source: Pikes Peak MLS,MLS#: 3985839
Facts & features
Interior
Bedrooms & bathrooms
- Bedrooms: 5
- Bathrooms: 3
- Full bathrooms: 1
- 3/4 bathrooms: 2
Heating
- Forced Air, Natural Gas
Cooling
- Ceiling Fan(s)
Appliances
- Included: Dishwasher, Disposal, Microwave, Oven, Refrigerator
- Laundry: Lower Level
Features
- Windows: Window Coverings
- Has basement: No
- Has fireplace: Yes
- Fireplace features: Insert
Interior area
- Total structure area: 2,619
- Total interior livable area: 2,619 sqft
- Finished area above ground: 2,619
- Finished area below ground: 0
Property
Parking
- Total spaces: 2
- Parking features: Attached
- Attached garage spaces: 2
Features
- Levels: Bi-level
Lot
- Size: 2.58 Acres
- Features: Meadow, Rural, Wooded
Details
- Additional structures: Workshop
- Parcel number: 5220003003
Construction
Type & style
- Home type: SingleFamily
- Property subtype: Single Family Residence
Materials
- Alum/Vinyl/Steel, Stucco
- Foundation: Walk Out
- Roof: Composite Shingle
Condition
- Existing Home
- New construction: No
- Year built: 1970
Utilities & green energy
- Water: Assoc/Distr
- Utilities for property: Phone Available
Community & neighborhood
Location
- Region: Colorado Springs
Other
Other facts
- Listing terms: Cash,Conventional,FHA,VA Loan
Price history
| Date | Event | Price |
|---|---|---|
| 12/18/2024 | Sold | $685,000-2.8%$262/sqft |
Source: | ||
| 10/4/2024 | Price change | $704,900-2.8%$269/sqft |
Source: | ||
| 8/17/2024 | Listed for sale | $724,900-3.3%$277/sqft |
Source: | ||
| 8/16/2024 | Listing removed | $749,900$286/sqft |
Source: | ||
| 7/20/2024 | Price change | $749,900-6.3%$286/sqft |
Source: | ||
Public tax history
| Year | Property taxes | Tax assessment |
|---|---|---|
| 2024 | $3,653 +24% | $33,220 -28.8% |
| 2023 | $2,947 -7.8% | $46,630 +43.6% |
| 2022 | $3,196 | $32,480 -2.8% |
Find assessor info on the county website
Neighborhood: 80908
Nearby schools
GreatSchools rating
- 8/10Edith Wolford Elementary SchoolGrades: PK-5Distance: 2.3 mi
- 9/10Challenger Middle SchoolGrades: 6-8Distance: 4.6 mi
- 10/10Pine Creek High SchoolGrades: 9-12Distance: 3.9 mi
Schools provided by the listing agent
- District: Academy-20
Source: Pikes Peak MLS. This data may not be complete. We recommend contacting the local school district to confirm school assignments for this home.
Get a cash offer in 3 minutes
Find out how much your home could sell for in as little as 3 minutes with a no-obligation cash offer.
Estimated market value$663,000
Get a cash offer in 3 minutes
Find out how much your home could sell for in as little as 3 minutes with a no-obligation cash offer.
Estimated market value
$663,000

