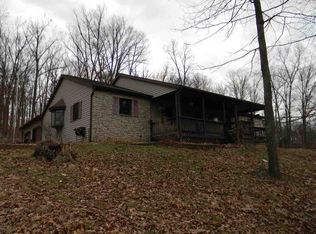Closed
$327,000
7280 Little Flock Rd, Spencer, IN 47460
4beds
1,892sqft
Single Family Residence
Built in 1999
2.46 Acres Lot
$330,900 Zestimate®
$--/sqft
$2,421 Estimated rent
Home value
$330,900
Estimated sales range
Not available
$2,421/mo
Zestimate® history
Loading...
Owner options
Explore your selling options
What's special
Nicely updated fabulous lodge style cabin on a 2 1/2 lot. This home features a relaxing wraparound deck overlooking a in-ground pool (9' at deepest end), pond and lovely countryside. Pool has new solar cover. Newly updated kitchen with island really showcases the beamed ceiling that leads to the cathedral ceiling throughout the dinning and living room area on the main floor. The open living dinning area with gas log fireplace is great for entertaining. For your convenience the main floor also has a full bath and a bedroom. The upper loft bedroom with half bath has a small private deck for early morning coffee or nature watching. The lower level has a tile floor, full bath, a bedroom with a space that has been newly renovated and is currently being used as a 4th bedroom with a walking closet, but could easily be additional living space. The detached garage has a half bath, and 2 rooms that could be used for a small business or extra hang out space. For those who love fresh eggs theres a coop located on the property waiting to be used.
Zillow last checked: 8 hours ago
Listing updated: May 08, 2025 at 10:54am
Listed by:
Kimberly Castner Cell:812-274-5050,
Century 21 Scheetz - Bloomington
Bought with:
Corina Jones, RB14035921
Your Home Team
Source: IRMLS,MLS#: 202447147
Facts & features
Interior
Bedrooms & bathrooms
- Bedrooms: 4
- Bathrooms: 4
- Full bathrooms: 2
- 1/2 bathrooms: 2
- Main level bedrooms: 1
Bedroom 1
- Level: Upper
Bedroom 2
- Level: Main
Family room
- Level: Lower
- Area: 300
- Dimensions: 20 x 15
Kitchen
- Level: Main
- Area: 130
- Dimensions: 13 x 10
Living room
- Level: Main
- Area: 315
- Dimensions: 21 x 15
Heating
- Propane, Forced Air
Cooling
- Central Air
Features
- Cathedral Ceiling(s)
- Basement: Walk-Out Access,Finished,Block
- Number of fireplaces: 1
- Fireplace features: Living Room, Gas Log
Interior area
- Total structure area: 1,892
- Total interior livable area: 1,892 sqft
- Finished area above ground: 1,144
- Finished area below ground: 748
Property
Parking
- Total spaces: 2
- Parking features: Detached
- Garage spaces: 2
Features
- Levels: One and One Half
- Stories: 1
- Patio & porch: Porch Covered
- Pool features: In Ground
Lot
- Size: 2.46 Acres
- Features: Irregular Lot, Few Trees
Details
- Parcel number: 601726400240.000016
- Other equipment: Pool Equipment
Construction
Type & style
- Home type: SingleFamily
- Architectural style: Log
- Property subtype: Single Family Residence
Materials
- Block, Wood Siding
Condition
- New construction: No
- Year built: 1999
Utilities & green energy
- Sewer: Septic Tank
- Water: Well
Community & neighborhood
Community
- Community features: Pool
Location
- Region: Spencer
- Subdivision: None
Price history
| Date | Event | Price |
|---|---|---|
| 5/8/2025 | Sold | $327,000 |
Source: | ||
| 3/16/2025 | Price change | $327,000-2.4% |
Source: | ||
| 1/30/2025 | Price change | $335,000-4.3% |
Source: | ||
| 12/13/2024 | Listed for sale | $349,900-2.3% |
Source: | ||
| 12/13/2024 | Listing removed | $358,000 |
Source: | ||
Public tax history
| Year | Property taxes | Tax assessment |
|---|---|---|
| 2024 | $1,997 +2.6% | $286,100 +7.1% |
| 2023 | $1,946 +17.7% | $267,100 +5.8% |
| 2022 | $1,654 +9% | $252,400 +23.5% |
Find assessor info on the county website
Neighborhood: 47460
Nearby schools
GreatSchools rating
- 7/10Mccormick's Creek Elementary SchoolGrades: K-6Distance: 5.5 mi
- 7/10Owen Valley Middle SchoolGrades: 7-8Distance: 8.2 mi
- 4/10Owen Valley Community High SchoolGrades: 9-12Distance: 8.2 mi
Schools provided by the listing agent
- Elementary: Mccormicks Creek
- Middle: Owen Valley
- High: Owen Valley
- District: Spencer-Owen Community Schools
Source: IRMLS. This data may not be complete. We recommend contacting the local school district to confirm school assignments for this home.
Get pre-qualified for a loan
At Zillow Home Loans, we can pre-qualify you in as little as 5 minutes with no impact to your credit score.An equal housing lender. NMLS #10287.
