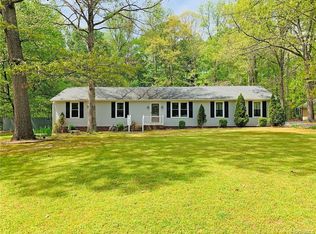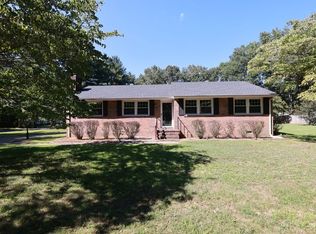Sold for $310,000
$310,000
7280 Creekridge Rd, Henrico, VA 23231
4beds
1,606sqft
Single Family Residence
Built in 1977
1.15 Acres Lot
$317,100 Zestimate®
$193/sqft
$2,233 Estimated rent
Home value
$317,100
$292,000 - $342,000
$2,233/mo
Zestimate® history
Loading...
Owner options
Explore your selling options
What's special
Your Private Retreat Awaits! If you’re looking for space, character, and a peaceful setting, this 3-story tri-level home nestled on 1.14 serene acres is a must-see! Inside, you’ll find spacious living and family room areas, a cozy fireplace, and beautiful bow bay windows that bring in plenty of natural light. The roof, well pump, and bladder tank were all replaced just 4-5 years ago, the all-electric HVAC was updated approx. 7 years ago, and windows have been upgraded to vinyl, providing comfort and peace of mind. The home also features commodious sized bedrooms, 2 full bathrooms, offering convenience for busy households. The large deck is perfect for outdoor relaxing, birdwatching, and entertaining, while the shed provides extra storage space. There's also room for buyers to update and add their own personal touch, whether it's fresh flooring or upgrades. This home is priced to sell and ready for its next owners—come take a look and imagine the possibilities!
Zillow last checked: 8 hours ago
Listing updated: May 17, 2025 at 07:10am
Listed by:
Georgia Pulliam 804-852-4883,
First Choice Realty
Bought with:
Amber Verheul, 0225254040
EXP Realty LLC
Ana Nuckols, 0225249764
EXP Realty LLC
Source: CVRMLS,MLS#: 2507563 Originating MLS: Central Virginia Regional MLS
Originating MLS: Central Virginia Regional MLS
Facts & features
Interior
Bedrooms & bathrooms
- Bedrooms: 4
- Bathrooms: 2
- Full bathrooms: 2
Primary bedroom
- Description: Two Closets
- Level: Second
- Dimensions: 0 x 0
Bedroom 2
- Level: Second
- Dimensions: 0 x 0
Bedroom 3
- Level: Second
- Dimensions: 0 x 0
Bedroom 4
- Level: Basement
- Dimensions: 0 x 0
Family room
- Description: Brick Fireplace
- Level: Basement
- Dimensions: 0 x 0
Other
- Description: Shower
- Level: Basement
Other
- Description: Tub & Shower
- Level: Second
Kitchen
- Level: First
- Dimensions: 0 x 0
Living room
- Level: First
- Dimensions: 0 x 0
Living room
- Description: Bay Bow Window
- Level: First
- Dimensions: 0 x 0
Heating
- Electric, Heat Pump
Cooling
- Central Air, Electric
Appliances
- Included: Dishwasher, Electric Cooking, Electric Water Heater, Oven, Range, Refrigerator, Range Hood, Stove, Water Purifier
Features
- Breakfast Area, Bay Window, Ceiling Fan(s), Eat-in Kitchen, Fireplace
- Flooring: Partially Carpeted, Vinyl
- Doors: Sliding Doors
- Basement: Heated,Interior Entry,Walk-Out Access
- Attic: Pull Down Stairs
- Number of fireplaces: 1
- Fireplace features: Masonry
Interior area
- Total interior livable area: 1,606 sqft
- Finished area above ground: 1,078
- Finished area below ground: 528
Property
Parking
- Parking features: Driveway, Unpaved
- Has uncovered spaces: Yes
Features
- Levels: Three Or More,Multi/Split
- Stories: 3
- Patio & porch: Deck
- Exterior features: Deck, Lighting, Storage, Shed, Unpaved Driveway
- Pool features: None
- Fencing: None
Lot
- Size: 1.15 Acres
- Features: Dead End, Level
- Topography: Level
Details
- Additional structures: Shed(s)
- Parcel number: 8296941690
- Zoning description: A1
Construction
Type & style
- Home type: SingleFamily
- Architectural style: Tri-Level
- Property subtype: Single Family Residence
Materials
- Brick, Drywall, Frame, Vinyl Siding
- Roof: Composition
Condition
- Resale
- New construction: No
- Year built: 1977
Utilities & green energy
- Sewer: Septic Tank
- Water: Well
Community & neighborhood
Location
- Region: Henrico
- Subdivision: Turner Woods
Other
Other facts
- Ownership: Individuals
- Ownership type: Sole Proprietor
Price history
| Date | Event | Price |
|---|---|---|
| 5/15/2025 | Sold | $310,000+0%$193/sqft |
Source: | ||
| 4/16/2025 | Pending sale | $309,950$193/sqft |
Source: | ||
| 4/9/2025 | Listed for sale | $309,950$193/sqft |
Source: | ||
| 4/8/2025 | Pending sale | $309,950$193/sqft |
Source: | ||
| 4/4/2025 | Listed for sale | $309,950$193/sqft |
Source: | ||
Public tax history
| Year | Property taxes | Tax assessment |
|---|---|---|
| 2025 | $2,130 +5.4% | $256,600 +7.9% |
| 2024 | $2,021 +5.5% | $237,800 +5.5% |
| 2023 | $1,916 +13.6% | $225,400 +13.6% |
Find assessor info on the county website
Neighborhood: Turner Woods
Nearby schools
GreatSchools rating
- 5/10Ward Elementary SchoolGrades: PK-5Distance: 1 mi
- 3/10Elko Middle SchoolGrades: 6-8Distance: 4.9 mi
- 2/10Varina High SchoolGrades: 9-12Distance: 4 mi
Schools provided by the listing agent
- Elementary: Ward
- Middle: Rolfe
- High: Varina
Source: CVRMLS. This data may not be complete. We recommend contacting the local school district to confirm school assignments for this home.
Get a cash offer in 3 minutes
Find out how much your home could sell for in as little as 3 minutes with a no-obligation cash offer.
Estimated market value$317,100
Get a cash offer in 3 minutes
Find out how much your home could sell for in as little as 3 minutes with a no-obligation cash offer.
Estimated market value
$317,100

