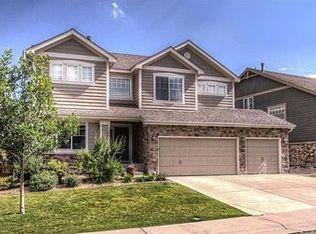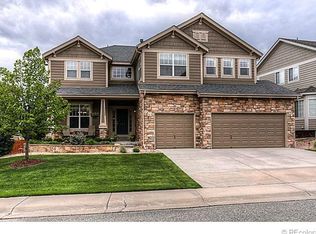Great opportunity in Castle Pines, Cul de sac street, backs to open space...and steps away from Daniels Gate Park! It gets even better when you step inside...Vaulted ceilings, tons of natural light, and many many updates! Formal living/dining, Kitchen w/many new updates, all kitchen appliances stay. Spacious center island w/seating, desk area & eating space. Kitchen opens to the ML family room, gas fireplace w/art ledge. ML study w/full bath off the FR, Sliding doors to the maintenance free deck perfect for grilling/entertaining. UL features spacious master bedroom, spa like 5 pc bath & a fantastic walk in closet complete with built ins. 2 additional bedrooms & full bath, along with an open loft area that could easily be a 5th bedroom. Walk out basement is 90% finished, private bedroom, full bath, and plumbed for an additional washer/dryer makes it the perfect in-law retreat! 2nd family room w/fireplace, game area, exercise area along with the wet bar making it a great family retreat/relaxing area. Walk out to the basketball court shoot some hoops, grill or just relax at the outside seating/bar area. Many exterior updates as well, newer roof, newer exterior painting, attached 3 car garage, covered front porch! Call today for your private showing...you will not be disappointed in the amenities this home offers, or it's prime location!
This property is off market, which means it's not currently listed for sale or rent on Zillow. This may be different from what's available on other websites or public sources.

