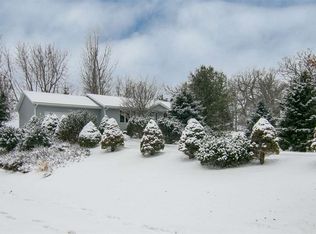Sold for $252,000
$252,000
728 Westmore Rd, Davis, IL 61019
3beds
2,516sqft
Single Family Residence
Built in 2005
0.34 Acres Lot
$284,800 Zestimate®
$100/sqft
$2,109 Estimated rent
Home value
$284,800
$271,000 - $299,000
$2,109/mo
Zestimate® history
Loading...
Owner options
Explore your selling options
What's special
Private one owner ranch with walk-out lower level in Lake Summerset with 3 bedrooms and 2 baths. New Roof in 2021 and gutter guards make this house with a brick front and vinyl siding maintenance free. Four Season Room (10 X 10) and a Large Composite open deck and steps right next to the Four Season Room perfect to view the Beautiful private County views. 24 X 32, 2.5 Car Garage with New Epoxy Painted Garage Floor for easy maintenance installed in 2023. Main Level Master Bedroom with a large bathroom, including a jetted tub, shower and a large closet. Main floor also has a large living room with magnificent views. Kitchen with quartz counter and convenient breakfast island. The gas range is newer (2021) and kitchen has skylights and tiled backsplash. The Main Floor Laundry Room is conveniently located next to the garage. Newer windows in the dining area and the living room. Lower Level has 2 bedrooms, 1 full bath and a family room with a large sliding door to a concrete patio and walk. The utility room has a gas furnace, water heater, water softener, radon mitigation system installed in 2021 and a Reverse Osmosis system. Quick Possession is Possible. You can enjoy the Spring Activities at Lake Summerset. Ninety miles to Ohare and Forty-Five miles to Madison, Dakota Schools.
Zillow last checked: 8 hours ago
Listing updated: March 22, 2024 at 11:50am
Listed by:
Patricia Tynan 815-543-2297,
Best Realty
Bought with:
Heather Manis, 475171420
Dickerson & Nieman
Source: NorthWest Illinois Alliance of REALTORS®,MLS#: 202400609
Facts & features
Interior
Bedrooms & bathrooms
- Bedrooms: 3
- Bathrooms: 2
- Full bathrooms: 2
- Main level bathrooms: 1
- Main level bedrooms: 1
Primary bedroom
- Level: Main
- Area: 239.4
- Dimensions: 21 x 11.4
Bedroom 2
- Level: Basement
- Area: 173.8
- Dimensions: 15.8 x 11
Bedroom 3
- Level: Basement
- Area: 198
- Dimensions: 12 x 16.5
Dining room
- Level: Main
- Area: 130.9
- Dimensions: 11.9 x 11
Family room
- Level: Basement
- Area: 205.86
- Dimensions: 14.6 x 14.1
Kitchen
- Level: Main
- Area: 148.8
- Dimensions: 12 x 12.4
Living room
- Level: Main
- Area: 238
- Dimensions: 14 x 17
Heating
- Forced Air, Natural Gas
Cooling
- Central Air
Appliances
- Included: Disposal, Dishwasher, Dryer, Microwave, Refrigerator, Stove/Cooktop, Washer, Water Softener, Gas Water Heater
- Laundry: Main Level
Features
- Great Room, L.L. Finished Space
- Windows: Window Treatments
- Basement: Basement Entrance,Full,Finished
- Has fireplace: Yes
- Fireplace features: Gas
Interior area
- Total structure area: 2,516
- Total interior livable area: 2,516 sqft
- Finished area above ground: 1,332
- Finished area below ground: 1,184
Property
Parking
- Total spaces: 2.5
- Parking features: Asphalt, Attached, Garage Door Opener
- Garage spaces: 2.5
Features
- Patio & porch: Deck, Patio, Porch 4 Season
- Has view: Yes
- View description: Country
Lot
- Size: 0.34 Acres
- Dimensions: 75 x 200 x 75 x 200
- Features: County Taxes, Covenants
Details
- Parcel number: 061012277011
Construction
Type & style
- Home type: SingleFamily
- Architectural style: Ranch
- Property subtype: Single Family Residence
Materials
- Vinyl
- Roof: Shingle
Condition
- Year built: 2005
Utilities & green energy
- Electric: Circuit Breakers
- Sewer: City/Community
- Water: City/Community
Community & neighborhood
Community
- Community features: Gated
Location
- Region: Davis
- Subdivision: IL
HOA & financial
HOA
- Has HOA: Yes
- HOA fee: $1,015 annually
- Services included: Pool Access, Water Access
Other
Other facts
- Price range: $252K - $252K
- Ownership: Fee Simple
- Road surface type: Hard Surface Road
Price history
| Date | Event | Price |
|---|---|---|
| 3/22/2024 | Sold | $252,000-3%$100/sqft |
Source: | ||
| 2/25/2024 | Pending sale | $259,900$103/sqft |
Source: | ||
| 2/19/2024 | Listed for sale | $259,900+585.8%$103/sqft |
Source: | ||
| 11/30/2004 | Sold | $37,900$15/sqft |
Source: Agent Provided Report a problem | ||
Public tax history
| Year | Property taxes | Tax assessment |
|---|---|---|
| 2024 | $6,145 +5.5% | $91,842 +16.1% |
| 2023 | $5,822 +69.9% | $79,113 +60% |
| 2022 | $3,428 +8.7% | $49,453 +7.4% |
Find assessor info on the county website
Neighborhood: 61019
Nearby schools
GreatSchools rating
- 3/10Dakota Elementary SchoolGrades: PK-6Distance: 7.5 mi
- 5/10Dakota Jr Sr High SchoolGrades: 7-12Distance: 7.5 mi
Schools provided by the listing agent
- Elementary: Dakota 201
- Middle: Dakota 201
- High: Dakota 201
- District: Dakota 201
Source: NorthWest Illinois Alliance of REALTORS®. This data may not be complete. We recommend contacting the local school district to confirm school assignments for this home.
Get pre-qualified for a loan
At Zillow Home Loans, we can pre-qualify you in as little as 5 minutes with no impact to your credit score.An equal housing lender. NMLS #10287.

