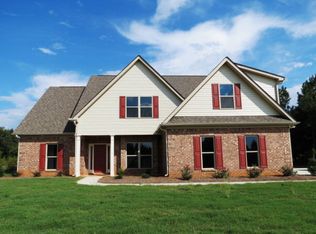Closed
$399,900
728 Weathersby Chase, Hampton, GA 30228
4beds
3,025sqft
Single Family Residence
Built in 2015
1.2 Acres Lot
$416,800 Zestimate®
$132/sqft
$2,737 Estimated rent
Home value
$416,800
$396,000 - $438,000
$2,737/mo
Zestimate® history
Loading...
Owner options
Explore your selling options
What's special
This elegant 4 bedroom, 3 bathroom ranch with finished bonus room is situated on a +/- 1.2 acre cul-de-sac lot in the Hampton Place neighborhood. No HOA! This home is in a USDA 100% financing eligible zone! Hardwood, carpet and tile floors. Premium rounded/bullnose drywall corners. Foyer entry with tray ceiling. Coffered ceiling dining room. Vaulted great room with gas log fireplace. Stairway with iron balusters. Kitchen with granite countertops and tile backsplash. Stainless steel appliances include a double wall oven. Breakfast area with built-in banquette seating. Pantry. Laundry room. Primary bedroom on the main floor features a sitting room/office with private access to backyard. Primary bath features double sink vanity, tile shower, and garden tub. Two secondary bedrooms and secondary bathroom on main floor. Upstairs includes a large bedroom with huge walk-in closet, a full bathroom and a finished bonus room. Fenced backyard with dog run. This is an estate-owned property and does need some TLC; it is sold "as is" and without a disclosure statement. This is an opportunity to buy at a great price and put your own special touches into it. All offers considered by seller!
Zillow last checked: 8 hours ago
Listing updated: June 03, 2024 at 02:29pm
Listed by:
Beau J Kelley 404-392-5371,
Buddy Kelley Properties
Bought with:
Judith L Cotten, 243574
New Vision Realty, LLC
Source: GAMLS,MLS#: 20172283
Facts & features
Interior
Bedrooms & bathrooms
- Bedrooms: 4
- Bathrooms: 3
- Full bathrooms: 3
- Main level bathrooms: 2
- Main level bedrooms: 3
Dining room
- Features: Separate Room
Kitchen
- Features: Breakfast Area, Pantry, Solid Surface Counters
Heating
- Central, Zoned
Cooling
- Ceiling Fan(s), Central Air, Zoned
Appliances
- Included: Dishwasher, Double Oven, Microwave, Oven, Stainless Steel Appliance(s)
- Laundry: Mud Room
Features
- Tray Ceiling(s), Vaulted Ceiling(s), High Ceilings, Double Vanity, Beamed Ceilings, Soaking Tub, Separate Shower, Tile Bath, Walk-In Closet(s), Master On Main Level, Split Bedroom Plan
- Flooring: Hardwood, Tile, Carpet
- Windows: Double Pane Windows
- Basement: None
- Number of fireplaces: 1
- Fireplace features: Factory Built, Gas Log
Interior area
- Total structure area: 3,025
- Total interior livable area: 3,025 sqft
- Finished area above ground: 3,025
- Finished area below ground: 0
Property
Parking
- Parking features: Attached, Garage Door Opener, Garage, Kitchen Level, Side/Rear Entrance
- Has attached garage: Yes
Features
- Levels: One and One Half
- Stories: 1
- Patio & porch: Porch, Patio
- Fencing: Back Yard
Lot
- Size: 1.20 Acres
- Features: Cul-De-Sac, Level
Details
- Parcel number: 023E01152000
- Special conditions: Estate Owned,No Disclosure
Construction
Type & style
- Home type: SingleFamily
- Architectural style: Brick Front,Ranch,Traditional
- Property subtype: Single Family Residence
Materials
- Brick, Vinyl Siding
- Foundation: Slab
- Roof: Composition
Condition
- Fixer
- New construction: No
- Year built: 2015
Utilities & green energy
- Sewer: Septic Tank
- Water: Public
- Utilities for property: Underground Utilities, Cable Available, Electricity Available, High Speed Internet, Phone Available, Water Available
Community & neighborhood
Community
- Community features: None
Location
- Region: Hampton
- Subdivision: Hampton Place
HOA & financial
HOA
- Has HOA: No
- Services included: None
Other
Other facts
- Listing agreement: Exclusive Right To Sell
- Listing terms: Cash,Conventional,FHA,VA Loan,USDA Loan
Price history
| Date | Event | Price |
|---|---|---|
| 6/3/2024 | Sold | $399,900$132/sqft |
Source: | ||
| 5/8/2024 | Pending sale | $399,900$132/sqft |
Source: | ||
| 4/22/2024 | Price change | $399,900-4%$132/sqft |
Source: | ||
| 4/3/2024 | Price change | $416,400-5.3%$138/sqft |
Source: | ||
| 2/21/2024 | Listed for sale | $439,900+78%$145/sqft |
Source: | ||
Public tax history
| Year | Property taxes | Tax assessment |
|---|---|---|
| 2024 | $4,268 +23.2% | $178,120 +6.9% |
| 2023 | $3,465 +11.2% | $166,560 +27.7% |
| 2022 | $3,117 +18.5% | $130,440 +18.7% |
Find assessor info on the county website
Neighborhood: 30228
Nearby schools
GreatSchools rating
- 5/10Rocky Creek Elementary SchoolGrades: PK-5Distance: 1.8 mi
- 4/10Hampton Middle SchoolGrades: 6-8Distance: 1.8 mi
- 4/10Hampton High SchoolGrades: 9-12Distance: 1.8 mi
Schools provided by the listing agent
- Elementary: Rocky Creek
- Middle: Hampton
- High: Wade Hampton
Source: GAMLS. This data may not be complete. We recommend contacting the local school district to confirm school assignments for this home.
Get a cash offer in 3 minutes
Find out how much your home could sell for in as little as 3 minutes with a no-obligation cash offer.
Estimated market value$416,800
Get a cash offer in 3 minutes
Find out how much your home could sell for in as little as 3 minutes with a no-obligation cash offer.
Estimated market value
$416,800
