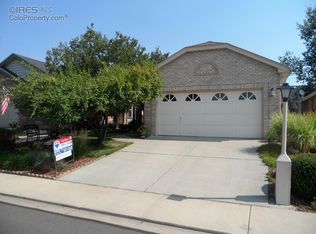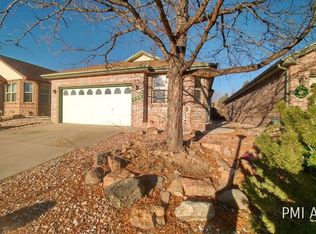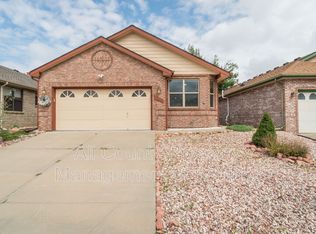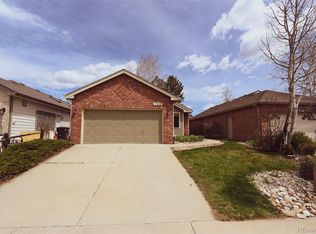Low Maint. Living in a Quiet NW Longmont location w/everything on one level! A great price in a great neighborhood! Kitchen recently remodeled w/NEW quartz cntrtops, cherry cabinetry & appl.! Both baths nicely remodeled also!Newer Central A/C & New H20 Htr. in 2008. S. facing drive. Nicely xeriscaped priv. fncd yard w/2 patios. No stairs. Mstr w/2 closets & priv. 3/4 bath w/stall shower. Lg. Liv. & Din. area. Open floor plan. 2 car attached gar. Quality built hm. Close to park & golf course.
This property is off market, which means it's not currently listed for sale or rent on Zillow. This may be different from what's available on other websites or public sources.



