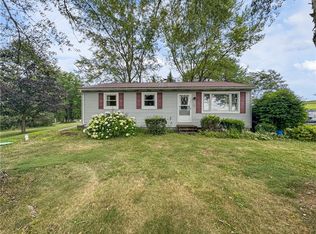For Sale by Owner. Great family home in the quiet town of West Liberty Borough. New carpet and flooring throughout. Located in Slippery Rock Area School District. This home will go quickly with three bedrooms, one full bath and Cathedral ceilings in the family room and dining room, full basement and a spacious. 61 acre yard. Home is 10 minutes from I-79. Please call 724-421-9308 to schedule a showing.
This property is off market, which means it's not currently listed for sale or rent on Zillow. This may be different from what's available on other websites or public sources.
