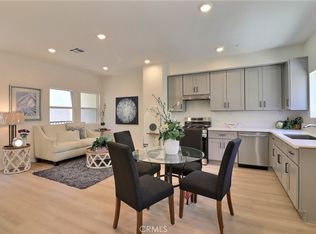Experience elevated living in this sophisticated 2-bedroom, 2-bath penthouse condo at 728 W 1st St, Claremont. Positioned as an end unit, this residence offers unparalleled privacy and sweeping mountain views from the great room, master suite, and two private balconies. Step inside to discover a spacious great room adorned with distressed mahogany-stained hardwood floors, plantation shutters, and soaring 11-foot vaulted ceilings. The open-concept gourmet kitchen is a chef's dream, featuring granite countertops, stainless steel appliances including a 5-burner gas range/convection oven and a breakfast bar that comfortably seats six. The master suite is a serene retreat, boasting expansive north-facing windows that flood the space with natural light, a luxurious walk-in closet with custom built-ins, and direct balcony access. A second bedroom, additional bathroom, and in-unit laundry closet complete the thoughtfully designed interior. Enjoy the convenience of a private elevator and an attached 2-car tandem garage with ample storage. Community amenities include a pool, spas, and barbecue areas, all within a short stroll to downtown Claremont's vibrant shops, restaurants, theaters, and the Metro-link station.
Condo for rent
$3,200/mo
728 W 1st St, Claremont, CA 91711
2beds
1,605sqft
Price may not include required fees and charges.
Important information for renters during a state of emergency. Learn more.
Condo
Available now
-- Pets
Central air
In unit laundry
2 Attached garage spaces parking
Central
What's special
Direct balcony accessOpen-concept gourmet kitchenBreakfast barExpansive north-facing windowsLuxurious walk-in closetDistressed mahogany-stained hardwood floorsUnparalleled privacy
- 32 days
- on Zillow |
- -- |
- -- |
Travel times
Start saving for your dream home
Consider a first-time homebuyer savings account designed to grow your down payment with up to a 6% match & 4.15% APY.
Facts & features
Interior
Bedrooms & bathrooms
- Bedrooms: 2
- Bathrooms: 2
- Full bathrooms: 2
Heating
- Central
Cooling
- Central Air
Appliances
- Included: Stove
- Laundry: In Unit, Laundry Closet
Features
- All Bedrooms Up, Elevator, Walk In Closet
- Flooring: Wood
Interior area
- Total interior livable area: 1,605 sqft
Property
Parking
- Total spaces: 2
- Parking features: Attached, Covered
- Has attached garage: Yes
- Details: Contact manager
Features
- Stories: 3
- Exterior features: Contact manager
Construction
Type & style
- Home type: Condo
- Property subtype: Condo
Condition
- Year built: 2004
Community & HOA
Location
- Region: Claremont
Financial & listing details
- Lease term: 12 Months
Price history
| Date | Event | Price |
|---|---|---|
| 5/25/2025 | Listed for rent | $3,200+3.2%$2/sqft |
Source: CRMLS #CV25116629 | ||
| 10/11/2023 | Listing removed | -- |
Source: Zillow Rentals | ||
| 9/20/2023 | Listed for rent | $3,100+19.2%$2/sqft |
Source: Zillow Rentals | ||
| 11/3/2019 | Listing removed | $2,600$2/sqft |
Source: Wheeler Steffen Sotheby's International Realty #CV19219569 | ||
| 10/19/2019 | Price change | $2,600-7.1%$2/sqft |
Source: Wheeler Steffen Sotheby's International Realty #CV19219569 | ||
![[object Object]](https://photos.zillowstatic.com/fp/c9482d934f848487726db1917cacc207-p_i.jpg)
