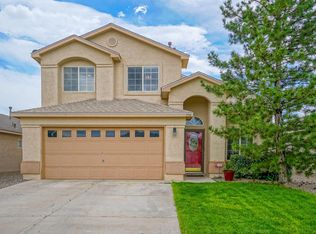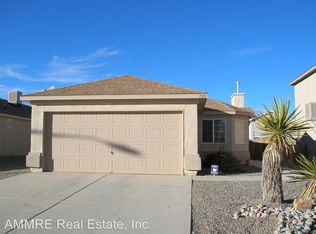Vaulted ceilings, niches, & glowing laminate floors are just a few of the architectural features making this home a true find! updates include refrigerated air, upgraded light fixtures, appliance suite, ceiling fans, and a newer roof. Kitchen boasts a large peninsula w/bar seating, pendant & recessed lighting, w/open floor plan to living and dining. Al fresco dining awaits outside in the secure & private backyard with storage shed--perfect for furry family & fun. Escape to the Primary Suite & ensuite spa w/ soaking tub. Fresh color palette & classic design make this a canvas for your interior vision. Laundry room w/washer & dryer that convey. Generous bedrooms can be used for work, play, or living. Close to walking trails, open spaces, & parks. This turn-key property is ready to be your
This property is off market, which means it's not currently listed for sale or rent on Zillow. This may be different from what's available on other websites or public sources.

