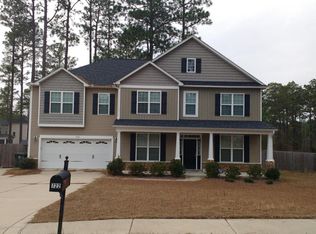THEATER ROOM & POND FISHING! Who needs more? Well, don't worry because this home HAS IT ALL! Four bedrooms (first floor master suite), 2.5 baths, first and second floor living rooms, a study, a formal dining room, theater room (screen, projector, and speakers included!), screened in porch, and the PERFECT fenced in backyard that comes with a storage shed, dog kennel, firepit, and pond access at the rear property line! Conveniently located in the family friendly subdivision of Forest Hills Pointe and just a few minutes from dining, shopping and schools! This unicorn of a home won't last long!
This property is off market, which means it's not currently listed for sale or rent on Zillow. This may be different from what's available on other websites or public sources.

