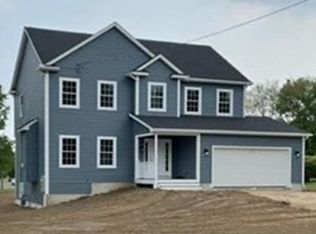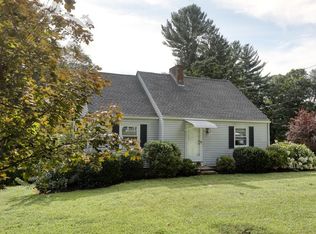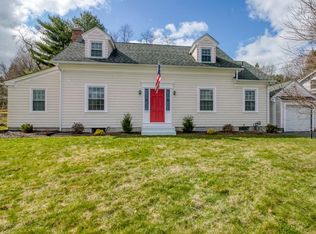Beautifully updated four bedroom ranch style home with two full bathrooms! Remodeled kitchen with a large island, stainless steel appliances, wine chiller, and granite counter tops. It is open to the dinning room and living room. Finished basement with additional living room, bedroom, and bonus room. Brand new patio 2020, shed, and above ground pool. Enjoy this winter with your two car attached garage. Security system installed. Roof and gutters 2015. Replacement windows and garage door 2014, basement windows 2020. 95% energy efficient boiler 2014, new hot water tank 2020. Central air and more! This is a must see!
This property is off market, which means it's not currently listed for sale or rent on Zillow. This may be different from what's available on other websites or public sources.


