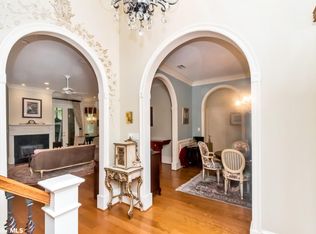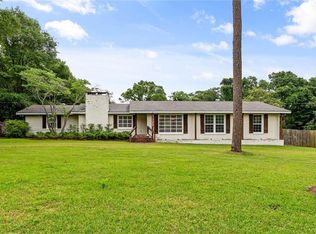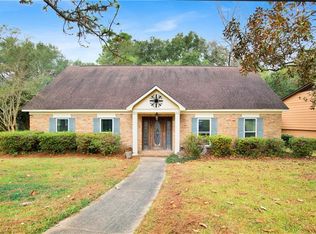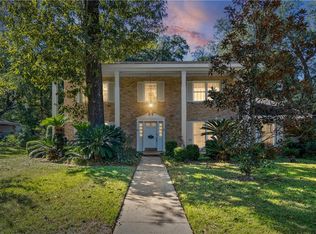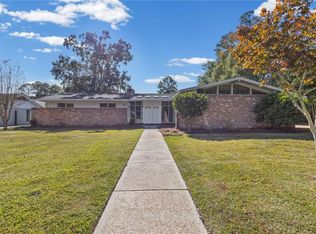This beautiful two-story brick home offers the perfect blend of comfort and convenience with plenty of updates throughout. Featuring very large rooms, this home provides space for both everyday living and entertaining. Step inside to find new flooring, fresh paint, and new appliances, all complemented by a new roof for peace of mind. The main level includes a formal living room, formal dining room, a cozy family room, and a bright breakfast area just off the kitchen. The primary suite with its own private bath and an additional bedroom are also on the main level. Upstairs, two spacious bedrooms provide plenty of room for everyone. With 3.5 bathrooms and abundant storage throughout, this home is designed to meet all your needs. The location is ideal—close to shopping, restaurants, schools, and medical facilities—making daily life convenient and stress-free. Don’t miss the opportunity to own this updated, move-in ready home with space to grow!
Active
Price cut: $10K (1/14)
$449,000
728 Spring Station Rd, Mobile, AL 36609
4beds
3,048sqft
Est.:
Single Family Residence, Residential
Built in 1974
0.37 Acres Lot
$-- Zestimate®
$147/sqft
$-- HOA
What's special
New roofFresh paintNew flooringFormal dining roomNew appliancesAbundant storageCozy family room
- 134 days |
- 679 |
- 25 |
Zillow last checked: 8 hours ago
Listing updated: January 14, 2026 at 07:49am
Listed by:
Marie Dickinson 251-454-6939,
Berkshire Hathaway Cooper & Co
Source: GCMLS,MLS#: 7650033
Tour with a local agent
Facts & features
Interior
Bedrooms & bathrooms
- Bedrooms: 4
- Bathrooms: 4
- Full bathrooms: 3
- 1/2 bathrooms: 1
Heating
- Central
Cooling
- Ceiling Fan(s), Central Air
Appliances
- Included: Dishwasher, Electric Range, Other
- Laundry: Laundry Room, Main Level
Features
- Entrance Foyer
- Flooring: Carpet, Vinyl
- Windows: None
- Basement: None
- Has fireplace: No
- Fireplace features: None
Interior area
- Total structure area: 3,048
- Total interior livable area: 3,048 sqft
Video & virtual tour
Property
Parking
- Total spaces: 2
- Parking features: Attached, Carport
- Carport spaces: 2
Accessibility
- Accessibility features: None
Features
- Levels: One and One Half
- Patio & porch: Covered, Front Porch, Rear Porch
- Exterior features: Other
- Pool features: None
- Spa features: None
- Fencing: Back Yard
- Has view: Yes
- View description: Other
- Waterfront features: None
Lot
- Size: 0.37 Acres
- Dimensions: 95 x 149 x 129 x 144
Details
- Additional structures: None
- Parcel number: 2807262000056
Construction
Type & style
- Home type: SingleFamily
- Architectural style: Creole
- Property subtype: Single Family Residence, Residential
Materials
- Brick Veneer
- Foundation: Slab
- Roof: Shingle
Condition
- Year built: 1974
Utilities & green energy
- Electric: 110 Volts
- Sewer: Public Sewer
- Water: Public
- Utilities for property: Electricity Available, Sewer Available, Water Available
Green energy
- Energy efficient items: None
Community & HOA
Community
- Features: None
- Subdivision: Country Club Woods
Location
- Region: Mobile
Financial & listing details
- Price per square foot: $147/sqft
- Tax assessed value: $249,900
- Annual tax amount: $3,174
- Date on market: 9/15/2025
- Electric utility on property: Yes
- Road surface type: Asphalt
Estimated market value
Not available
Estimated sales range
Not available
Not available
Price history
Price history
| Date | Event | Price |
|---|---|---|
| 1/14/2026 | Price change | $449,000-2.2%$147/sqft |
Source: | ||
| 12/8/2025 | Price change | $459,000-2.1%$151/sqft |
Source: | ||
| 9/16/2025 | Listed for sale | $469,000-3.1%$154/sqft |
Source: | ||
| 7/1/2025 | Listing removed | $484,000$159/sqft |
Source: | ||
| 4/29/2025 | Price change | $484,000-1%$159/sqft |
Source: | ||
Public tax history
Public tax history
| Year | Property taxes | Tax assessment |
|---|---|---|
| 2024 | $3,174 +12.4% | $49,980 +12.4% |
| 2023 | $2,824 | $44,480 |
| 2022 | $2,824 +0.7% | $44,480 +0.7% |
Find assessor info on the county website
BuyAbility℠ payment
Est. payment
$2,539/mo
Principal & interest
$2187
Property taxes
$195
Home insurance
$157
Climate risks
Neighborhood: Jackson Heights
Nearby schools
GreatSchools rating
- 5/10Er Dickson Elementary SchoolGrades: PK-5Distance: 0.9 mi
- 2/10Burns Middle SchoolGrades: 6-8Distance: 4.2 mi
- 6/10WP Davidson High SchoolGrades: 9-12Distance: 0.8 mi
Schools provided by the listing agent
- Elementary: Elizabeth Fonde
- Middle: Burns
- High: WP Davidson
Source: GCMLS. This data may not be complete. We recommend contacting the local school district to confirm school assignments for this home.
- Loading
- Loading
