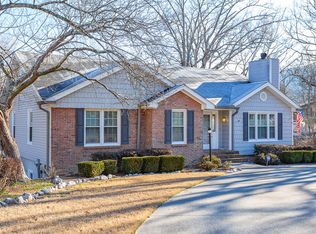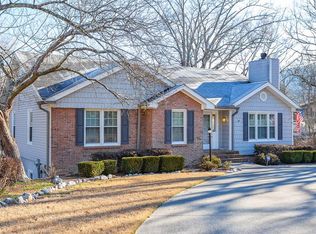Wonderful 4BD/3.5BA home with lake access complete with paddleboat for family fun! Conveniently located in Green Valley, this home features an open living room with cathedral ceiling and fireplace, kitchen with granite counter tops and breakfast bar, sunroom with plantation blinds, master on main with large walk in closet and tile shower, & access to upper deck with hot tub. Downstairs you will find 2 large bedrooms nicely finished with en suite access to bath with tiled shower and separate vanities. The garage is oversized with storage and a work area! You are going to love the level, fenced back yard, the screened patio and water views! This home has so much to offer! Call to make an appointment to see this great home!
This property is off market, which means it's not currently listed for sale or rent on Zillow. This may be different from what's available on other websites or public sources.

