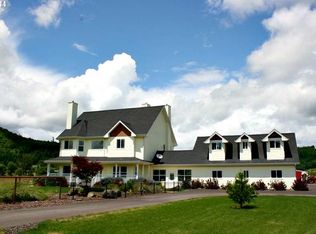Amazing custom built, 1-level, 4600+ sg ft home located on 9+ level x-fenced acres in Scotts Valley Features include 6 BD, 3 BA, living, family & sun rooms, office, kitchen w/Butler's pantry/bar & walk-in pantry, & lg utility room, open beamed ceiling, 2 fireplaces, tons of storage & light. There's an attached carport with shop, Elk Creek frontage with 3+ ac irrigation & usable ground. Perfect for entertaining, commuting to Eugene.
This property is off market, which means it's not currently listed for sale or rent on Zillow. This may be different from what's available on other websites or public sources.

