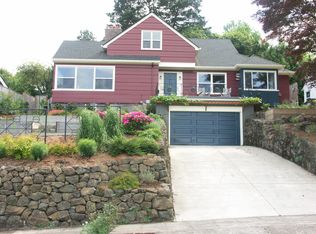Sold
$648,200
728 SW Moss St, Portland, OR 97219
3beds
2,641sqft
Residential, Single Family Residence
Built in 1941
6,534 Square Feet Lot
$682,700 Zestimate®
$245/sqft
$4,165 Estimated rent
Home value
$682,700
$642,000 - $730,000
$4,165/mo
Zestimate® history
Loading...
Owner options
Explore your selling options
What's special
Straight out of a quaint English village, this home calls from the hills of South Burlingame. Lush mature landscaping leads to a great front porch with wrought iron detailing. Enjoy stunning views from large corner picture windows in the living room while cozying up next to the fireplace. Kitchen is as charming as the rest with lovely original touches, and the beautiful breakfast nook has even more vistas to enjoy! Huge formal dining room offers space for everyone. Two bedrooms on the main, plus a private primary bedroom and half bathroom upstairs. More classic details throughout including: picture molding, hardwoods, and clinker brick fireplace in the large downstairs family room. Lots of storage in the basement, plus a garage. Prime location in the heart of everything Southwest Portland has to offer: nature, shopping, dining, with easy access to freeways, OHSU, and Lewis & Clark College! [Home Energy Score = 3. HES Report at https://rpt.greenbuildingregistry.com/hes/OR10212991]
Zillow last checked: 8 hours ago
Listing updated: April 08, 2025 at 07:33am
Listed by:
Sharon Marciniak 503-701-1000,
Living Room Realty
Bought with:
Chandra Noble-Ashford, 201107071
Think Real Estate
Source: RMLS (OR),MLS#: 23208408
Facts & features
Interior
Bedrooms & bathrooms
- Bedrooms: 3
- Bathrooms: 3
- Full bathrooms: 1
- Partial bathrooms: 2
- Main level bathrooms: 1
Primary bedroom
- Features: Hardwood Floors, Closet
- Level: Upper
- Area: 377
- Dimensions: 29 x 13
Bedroom 2
- Features: Deck, Exterior Entry, Closet, Wallto Wall Carpet
- Level: Main
- Area: 130
- Dimensions: 13 x 10
Bedroom 3
- Features: Closet, Wallto Wall Carpet
- Level: Main
- Area: 156
- Dimensions: 13 x 12
Dining room
- Features: Coved, Formal, Hardwood Floors
- Level: Main
- Area: 121
- Dimensions: 11 x 11
Family room
- Features: Builtin Features, Fireplace, Wallto Wall Carpet
- Level: Lower
- Area: 288
- Dimensions: 24 x 12
Kitchen
- Features: Disposal, Eating Area, Free Standing Range, Free Standing Refrigerator
- Level: Main
- Area: 110
- Width: 10
Living room
- Features: Fireplace, Hardwood Floors
- Level: Main
- Area: 315
- Dimensions: 21 x 15
Heating
- Forced Air, Fireplace(s)
Cooling
- Central Air
Appliances
- Included: Disposal, Free-Standing Range, Free-Standing Refrigerator, Washer/Dryer, Electric Water Heater
- Laundry: Laundry Room
Features
- Sink, Closet, Coved, Formal, Built-in Features, Eat-in Kitchen
- Flooring: Hardwood, Wall to Wall Carpet, Tile
- Windows: Double Pane Windows, Wood Frames
- Basement: Partially Finished,Storage Space
- Number of fireplaces: 2
- Fireplace features: Gas, Wood Burning
Interior area
- Total structure area: 2,641
- Total interior livable area: 2,641 sqft
Property
Parking
- Total spaces: 2
- Parking features: Off Street, Garage Door Opener, Attached
- Attached garage spaces: 2
Features
- Stories: 3
- Patio & porch: Deck, Patio, Porch
- Exterior features: Yard, Exterior Entry
Lot
- Size: 6,534 sqft
- Features: Private, SqFt 5000 to 6999
Details
- Parcel number: R123869
- Zoning: R5
Construction
Type & style
- Home type: SingleFamily
- Architectural style: Cape Cod
- Property subtype: Residential, Single Family Residence
Materials
- Wood Siding
- Foundation: Concrete Perimeter
- Roof: Composition
Condition
- Approximately
- New construction: No
- Year built: 1941
Utilities & green energy
- Gas: Gas
- Sewer: Public Sewer
- Water: Public
Community & neighborhood
Location
- Region: Portland
- Subdivision: Burlingame
Other
Other facts
- Listing terms: Cash,Conventional,FHA,VA Loan
Price history
| Date | Event | Price |
|---|---|---|
| 7/7/2023 | Sold | $648,200-4%$245/sqft |
Source: | ||
| 6/9/2023 | Pending sale | $675,000$256/sqft |
Source: | ||
| 5/5/2023 | Price change | $675,000-3.6%$256/sqft |
Source: | ||
| 4/16/2023 | Listed for sale | $699,900$265/sqft |
Source: | ||
| 4/13/2023 | Pending sale | $699,900$265/sqft |
Source: | ||
Public tax history
| Year | Property taxes | Tax assessment |
|---|---|---|
| 2025 | $10,920 +3.7% | $405,650 +3% |
| 2024 | $10,528 +4% | $393,840 +3% |
| 2023 | $10,123 +2.2% | $382,370 +3% |
Find assessor info on the county website
Neighborhood: South Burlingame
Nearby schools
GreatSchools rating
- 9/10Capitol Hill Elementary SchoolGrades: K-5Distance: 0.5 mi
- 8/10Jackson Middle SchoolGrades: 6-8Distance: 1.9 mi
- 8/10Ida B. Wells-Barnett High SchoolGrades: 9-12Distance: 0.7 mi
Schools provided by the listing agent
- Elementary: Capitol Hill
- Middle: Jackson
- High: Ida B Wells
Source: RMLS (OR). This data may not be complete. We recommend contacting the local school district to confirm school assignments for this home.
Get a cash offer in 3 minutes
Find out how much your home could sell for in as little as 3 minutes with a no-obligation cash offer.
Estimated market value
$682,700
Get a cash offer in 3 minutes
Find out how much your home could sell for in as little as 3 minutes with a no-obligation cash offer.
Estimated market value
$682,700
