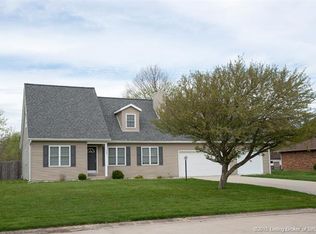Sold
Zestimate®
$270,000
728 S Sycamore Rd, Seymour, IN 47274
3beds
1,784sqft
Residential, Single Family Residence
Built in 1985
0.34 Acres Lot
$270,000 Zestimate®
$151/sqft
$1,909 Estimated rent
Home value
$270,000
Estimated sales range
Not available
$1,909/mo
Zestimate® history
Loading...
Owner options
Explore your selling options
What's special
Welcome to this meticulously maintained all-brick home, proudly owned by the same homeowner for over 30 years. This property blends long-lasting quality with thoughtful updates, offering comfort, functionality, and peace of mind. Featuring 3 spacious bedrooms and 2.5 bathrooms, the home boasts a versatile layout with a formal living and dining room, an eat-in kitchen, and a cozy family room with a gas fireplace. The kitchen is equipped with a refrigerator and dishwasher (both 2 years old), while the microwave and oven were replaced in 2018, ensuring modern convenience. Step outside to a large backyard-ideal for relaxation or entertaining-featuring a concrete patio and a fixed gazebo, perfect for grilling out or enjoying gatherings with family and friends. Additional features include a 2-car attached garage, outdoor storage shed, and a well pump (located in the shed) to service the outdoor spigot. The home is also protected with an annual Terminix service contract for added peace of mind. Key systems have been well cared for: *Roof is 17 years old with a 40-year transferable warranty (Royalty Roofing) *HVAC system replaced just 2 years ago *Water heater is 7 years old *Heat pump under a 7-year warranty *Total electric home, except for the gas fireplace, powered by a rented propane tank (Stewart's Gas)
Zillow last checked: 8 hours ago
Listing updated: October 08, 2025 at 08:09am
Listing Provided by:
Cat Kick 812-595-2320,
Berkshire Hathaway Home
Bought with:
Bethany Rust
Real Broker, LLC
Source: MIBOR as distributed by MLS GRID,MLS#: 22064164
Facts & features
Interior
Bedrooms & bathrooms
- Bedrooms: 3
- Bathrooms: 3
- Full bathrooms: 2
- 1/2 bathrooms: 1
- Main level bathrooms: 3
- Main level bedrooms: 3
Primary bedroom
- Level: Main
- Area: 204 Square Feet
- Dimensions: 12x17
Bedroom 2
- Level: Main
- Area: 121 Square Feet
- Dimensions: 11x11
Bedroom 3
- Level: Main
- Area: 154 Square Feet
- Dimensions: 11x14
Dining room
- Level: Main
- Area: 120 Square Feet
- Dimensions: 12x10
Family room
- Level: Main
- Area: 276 Square Feet
- Dimensions: 12x23
Kitchen
- Level: Main
- Area: 150 Square Feet
- Dimensions: 10x15
Laundry
- Level: Main
- Area: 48 Square Feet
- Dimensions: 6x8
Living room
- Level: Main
- Area: 208 Square Feet
- Dimensions: 13x16
Heating
- Electric, Heat Pump
Cooling
- Central Air
Appliances
- Included: Dishwasher, Disposal, Microwave, Electric Oven, Refrigerator, Water Softener Owned
- Laundry: Main Level
Features
- Attic Pull Down Stairs, Built-in Features, Hardwood Floors, High Speed Internet, Eat-in Kitchen, Pantry, Walk-In Closet(s)
- Flooring: Hardwood
- Windows: Wood Work Painted
- Has basement: No
- Attic: Pull Down Stairs
- Number of fireplaces: 1
- Fireplace features: Family Room
Interior area
- Total structure area: 1,784
- Total interior livable area: 1,784 sqft
Property
Parking
- Total spaces: 2
- Parking features: Attached
- Attached garage spaces: 2
Features
- Levels: One
- Stories: 1
Lot
- Size: 0.34 Acres
Details
- Additional structures: Storage, Gazebo
- Parcel number: 366621202060000009
- Horse amenities: None
Construction
Type & style
- Home type: SingleFamily
- Architectural style: Ranch
- Property subtype: Residential, Single Family Residence
Materials
- Brick
- Foundation: Block
Condition
- New construction: No
- Year built: 1985
Utilities & green energy
- Electric: 200+ Amp Service
- Water: Public
- Utilities for property: Electricity Connected
Community & neighborhood
Location
- Region: Seymour
- Subdivision: Jackson Park
Price history
| Date | Event | Price |
|---|---|---|
| 10/8/2025 | Sold | $270,000-3.5%$151/sqft |
Source: | ||
| 9/30/2025 | Pending sale | $279,900$157/sqft |
Source: | ||
| 9/26/2025 | Listed for sale | $279,900$157/sqft |
Source: | ||
Public tax history
| Year | Property taxes | Tax assessment |
|---|---|---|
| 2024 | $1,916 +6% | $218,300 +15.4% |
| 2023 | $1,807 +19.4% | $189,100 +5.9% |
| 2022 | $1,513 +11.9% | $178,500 +10.5% |
Find assessor info on the county website
Neighborhood: 47274
Nearby schools
GreatSchools rating
- 4/10Margaret R Brown Elementary SchoolGrades: K-5Distance: 0.5 mi
- 5/10Seymour Middle SchoolGrades: 6-8Distance: 1.3 mi
- 3/10Seymour Senior High SchoolGrades: 9-12Distance: 2.1 mi
Schools provided by the listing agent
- Middle: Seymour Middle School
- High: Seymour Senior High School
Source: MIBOR as distributed by MLS GRID. This data may not be complete. We recommend contacting the local school district to confirm school assignments for this home.

Get pre-qualified for a loan
At Zillow Home Loans, we can pre-qualify you in as little as 5 minutes with no impact to your credit score.An equal housing lender. NMLS #10287.
