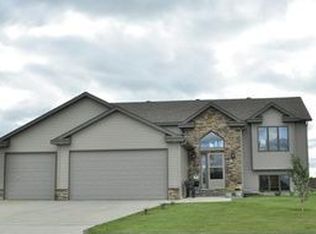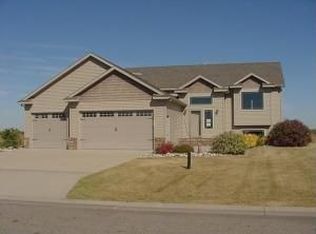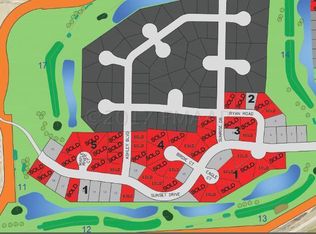Closed
Price Unknown
728 Ryan Rd, Mapleton, ND 58059
5beds
4,430sqft
Single Family Residence
Built in 2017
0.36 Acres Lot
$690,600 Zestimate®
$--/sqft
$3,612 Estimated rent
Home value
$690,600
$656,000 - $732,000
$3,612/mo
Zestimate® history
Loading...
Owner options
Explore your selling options
What's special
Don't miss out on this amazing home in Mapleton! This 5 bed 4 bath home has everything you've been looking for. Upgraded throughout and well kept, this beautiful home shows like new. Highlights in the kitchen include: quartz countertops, a gas range w/pot filler, double ovens, a large hidden pantry, beautiful upper end appliances, and a huge island. The living room features vaulted ceilings, a feature wall with built-in cabinets, and a gas fireplace. The master suite has trayed ceilings & a large walk-in closet. Warm your feet on the heated tile floors in the master bathroom that also has dual vanities, a custom tile shower, & a gorgeous floating tub. Other features include: an oversized 3 stall garage, fenced and sprinkled yard, and a large family room with a wet bar for entertaining.
Zillow last checked: 8 hours ago
Listing updated: September 30, 2025 at 08:35pm
Listed by:
Bill Kieffer 701-306-0373,
RE/MAX Legacy Realty
Bought with:
Gretchen Hagemeister
Beyond Realty
Source: NorthstarMLS as distributed by MLS GRID,MLS#: 7422002
Facts & features
Interior
Bedrooms & bathrooms
- Bedrooms: 5
- Bathrooms: 4
- Full bathrooms: 3
- 1/2 bathrooms: 1
Bedroom 1
- Level: Main
Bedroom 2
- Level: Main
Bedroom 3
- Level: Main
Bedroom 4
- Level: Basement
Bedroom 5
- Level: Basement
Bathroom
- Level: Main
Dining room
- Level: Main
Family room
- Level: Basement
Kitchen
- Level: Main
Laundry
- Level: Main
Living room
- Level: Main
Patio
- Level: Main
Utility room
- Level: Basement
Heating
- Forced Air
Cooling
- Central Air
Appliances
- Included: Dishwasher, Disposal, Gas Water Heater, Microwave, Range, Refrigerator, Wall Oven
Features
- Flooring: Laminate
- Windows: Window Coverings
- Basement: Concrete
- Fireplace features: Gas
Interior area
- Total structure area: 4,430
- Total interior livable area: 4,430 sqft
- Finished area above ground: 2,215
- Finished area below ground: 2,095
Property
Parking
- Total spaces: 3
- Parking features: Attached
- Attached garage spaces: 3
Features
- Levels: One
- Stories: 1
- Patio & porch: Patio
- Fencing: Full
Lot
- Size: 0.36 Acres
- Features: Corner Lot
Details
- Parcel number: 18022000310000
- Zoning description: Residential-Single Family
Construction
Type & style
- Home type: SingleFamily
- Property subtype: Single Family Residence
Materials
- Brick/Stone, Vinyl Siding
- Roof: Asphalt
Condition
- Age of Property: 8
- New construction: No
- Year built: 2017
Utilities & green energy
- Sewer: City Sewer/Connected
- Water: City Water/Connected
Community & neighborhood
Location
- Region: Mapleton
- Subdivision: Ashmoor 1
HOA & financial
HOA
- Has HOA: No
Price history
| Date | Event | Price |
|---|---|---|
| 3/1/2023 | Sold | -- |
Source: | ||
| 1/20/2023 | Price change | $659,900-1.5%$149/sqft |
Source: | ||
| 12/14/2022 | Price change | $669,900-0.7%$151/sqft |
Source: | ||
| 11/8/2022 | Listed for sale | $674,900$152/sqft |
Source: | ||
| 2/1/2019 | Sold | -- |
Source: Public Record Report a problem | ||
Public tax history
| Year | Property taxes | Tax assessment |
|---|---|---|
| 2024 | $8,681 +4.9% | $602,000 +3.8% |
| 2023 | $8,273 +14.9% | $580,100 +8.6% |
| 2022 | $7,198 +7.7% | $534,300 +9.6% |
Find assessor info on the county website
Neighborhood: 58059
Nearby schools
GreatSchools rating
- 5/10Mapleton Elementary SchoolGrades: PK-6Distance: 0.6 mi
- NARural Cass Spec Ed UnitGrades: Distance: 0.6 mi


