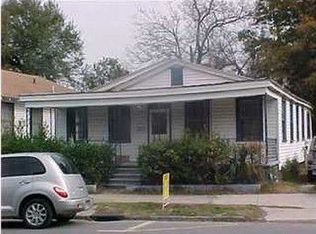Closed
$950,000
728 Rutledge Ave, Charleston, SC 29403
4beds
2,172sqft
Single Family Residence
Built in 1922
6,534 Square Feet Lot
$1,060,800 Zestimate®
$437/sqft
$6,353 Estimated rent
Home value
$1,060,800
$976,000 - $1.16M
$6,353/mo
Zestimate® history
Loading...
Owner options
Explore your selling options
What's special
This charming property in the heart of downtown Charleston offers a glimpse into the past with its two distinct homes. The 1,321 sq. ft. main residence has two bedrooms, one-and-a-half baths. The back house is 850 sq. ft. and has two bedrooms and one bath. Each house has separate utility meters. Endless opportunities await for the new owner of these properties with the potential for Airbnb, long term rental or live/work. The front house, dating back to the early 1920's, retains its historic charm with original wood floors, solid wood doors and 9-foot ceilings. An inviting full front porch is perfect for enjoying the comings and goings of Hampton Park. Historic details adorn the interior while offering modern comforts like the beautifully renovated hall bathroom. The house at the back of the property was built in the 1940s and awaits the next owner's finishing touches and presents a wonderful opportunity for customization. Original details include wood floors, arched doorways and recently exposed rafters. You'll also find new kitchen cabinetry and a recently updated full bathroom. This property not only captures the nostalgia of downtown living but also holds promise for versatile living arrangements or investment opportunities. Enjoy living within walking distance of wonderful restaurants, shopping and popular Hampton Park. There is no HOA or HPR in place. Property being sold in as-is condition.
Zillow last checked: 8 hours ago
Listing updated: May 29, 2024 at 10:36am
Listed by:
William Means Real Estate, LLC
Bought with:
The Boulevard Company
Source: CTMLS,MLS#: 24008688
Facts & features
Interior
Bedrooms & bathrooms
- Bedrooms: 4
- Bathrooms: 3
- Full bathrooms: 2
- 1/2 bathrooms: 1
Heating
- Heat Pump
Cooling
- Central Air
Appliances
- Laundry: Electric Dryer Hookup, Washer Hookup, Laundry Room
Features
- Ceiling - Smooth, High Ceilings, Kitchen Island, Walk-In Closet(s), Ceiling Fan(s), Formal Living
- Flooring: Ceramic Tile, Wood
- Number of fireplaces: 2
- Fireplace features: Two
Interior area
- Total structure area: 2,172
- Total interior livable area: 2,172 sqft
Property
Parking
- Parking features: Off Street
Features
- Levels: One
- Stories: 1
- Entry location: Ground Level
- Patio & porch: Deck, Front Porch
- Fencing: Perimeter
Lot
- Size: 6,534 sqft
- Features: 0 - .5 Acre
Details
- Additional structures: Guest House
- Parcel number: 4631504132
- Special conditions: Handy Man Special
Construction
Type & style
- Home type: SingleFamily
- Architectural style: Cottage
- Property subtype: Single Family Residence
Materials
- Asbestos, Wood Siding
- Foundation: Crawl Space
- Roof: Asphalt
Condition
- New construction: No
- Year built: 1922
Utilities & green energy
- Sewer: Public Sewer
- Water: Public
- Utilities for property: Charleston Water Service, Dominion Energy
Community & neighborhood
Community
- Community features: Near Public Transport, Dog Park, Park, Trash
Location
- Region: Charleston
- Subdivision: North Central
Other
Other facts
- Listing terms: Any
Price history
| Date | Event | Price |
|---|---|---|
| 5/24/2024 | Sold | $950,000$437/sqft |
Source: | ||
| 4/11/2024 | Contingent | $950,000$437/sqft |
Source: | ||
| 4/8/2024 | Listed for sale | $950,000+63.8%$437/sqft |
Source: | ||
| 12/2/2019 | Sold | $580,000-3.3%$267/sqft |
Source: | ||
| 9/30/2019 | Pending sale | $600,000$276/sqft |
Source: Brand Name Real Estate #19026241 Report a problem | ||
Public tax history
| Year | Property taxes | Tax assessment |
|---|---|---|
| 2024 | $5,733 -20% | $27,600 -9.2% |
| 2023 | $7,163 +150.6% | $30,400 +31% |
| 2022 | $2,858 -69% | $23,200 -33.3% |
Find assessor info on the county website
Neighborhood: North Central
Nearby schools
GreatSchools rating
- 7/10James Simons Elementary SchoolGrades: PK-8Distance: 0.2 mi
- 1/10Burke High SchoolGrades: 9-12Distance: 0.6 mi
- 4/10Simmons Pinckney Middle SchoolGrades: 6-8Distance: 0.6 mi
Schools provided by the listing agent
- Elementary: James Simons
- Middle: Simmons Pinckney
- High: Burke
Source: CTMLS. This data may not be complete. We recommend contacting the local school district to confirm school assignments for this home.
Get a cash offer in 3 minutes
Find out how much your home could sell for in as little as 3 minutes with a no-obligation cash offer.
Estimated market value
$1,060,800
Get a cash offer in 3 minutes
Find out how much your home could sell for in as little as 3 minutes with a no-obligation cash offer.
Estimated market value
$1,060,800
