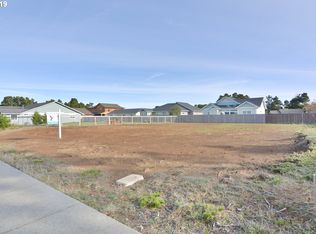A must see beautifully maintained custom built 3b/2b 1545sqft home in Ocean Trails. Large corner lot w/fully fenced backyard, garden/tool shed, raised garden beds & upgraded low maintenance pet friendly turf w/covered patio to enjoy the outdoors year round. Inside offers hickory cabinetry & granite counter tops throughout, upgraded wiring for surround sound, propane fireplace, bonus rm off large laundry room & much more! Walk to beach!
This property is off market, which means it's not currently listed for sale or rent on Zillow. This may be different from what's available on other websites or public sources.

