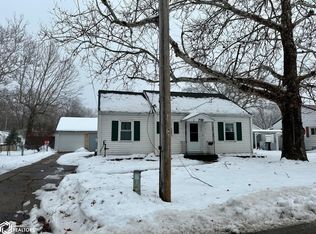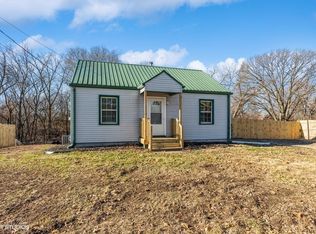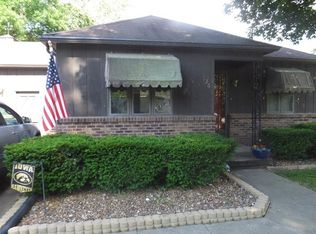Superbly Quaint & Affordably Cozy is this immaculate two bedroom ranch style home nestled on a quiet cul-de-sac. Comfortable living room and bedroom room areas allow for all in the family to be happy. Extra space in sun room is great for fun with friends and family while grilling out on your bricked patio! Convenience abound with shopping, retail and schools close by! Come see it today!
This property is off market, which means it's not currently listed for sale or rent on Zillow. This may be different from what's available on other websites or public sources.



