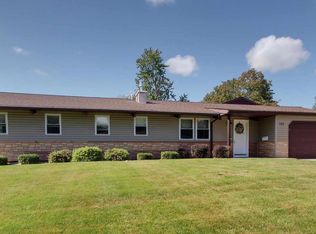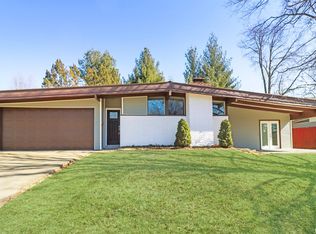Sold for $212,000
$212,000
728 Ridgewood Dr, Quincy, IL 62301
3beds
1,663sqft
Single Family Residence, Residential
Built in ----
0.28 Acres Lot
$223,000 Zestimate®
$127/sqft
$1,548 Estimated rent
Home value
$223,000
$190,000 - $263,000
$1,548/mo
Zestimate® history
Loading...
Owner options
Explore your selling options
What's special
If you like homes with character, check this place out! This 1,660 sq ft ranch mid-century modern home has 3 bedrooms and 2 full bathrooms. Tons of counter space. Amazing vaulted ceilings with beams. Large yard. Fresh concrete driveway. Recent updates include a roof in 2020, and a furnace, hot water heater, and an added outbuilding in 2017. Sitting on a quiet street, don't let this great home pass you by!
Zillow last checked: 8 hours ago
Listing updated: May 31, 2025 at 01:17pm
Listed by:
Stephen Gramke Office:217-224-8383,
Happel, Inc., REALTORS,
Chris Dye,
Happel, Inc., REALTORS
Bought with:
Melissa Sullivan, 475127805
Happel, Inc., REALTORS
Source: RMLS Alliance,MLS#: CA1034381 Originating MLS: Capital Area Association of Realtors
Originating MLS: Capital Area Association of Realtors

Facts & features
Interior
Bedrooms & bathrooms
- Bedrooms: 3
- Bathrooms: 2
- Full bathrooms: 2
Bedroom 1
- Level: Main
- Dimensions: 12ft 0in x 15ft 0in
Bedroom 2
- Level: Main
- Dimensions: 12ft 0in x 15ft 0in
Bedroom 3
- Level: Main
- Dimensions: 11ft 0in x 12ft 0in
Other
- Level: Main
- Dimensions: 10ft 0in x 12ft 0in
Other
- Dimensions: 11ft 0in x 12ft 0in
Kitchen
- Level: Main
- Dimensions: 12ft 0in x 16ft 0in
Laundry
- Level: Main
- Dimensions: 8ft 0in x 9ft 0in
Living room
- Level: Main
- Dimensions: 16ft 0in x 21ft 0in
Main level
- Area: 1663
Heating
- Has Heating (Unspecified Type)
Cooling
- Central Air
Appliances
- Included: Dishwasher, Microwave, Range, Refrigerator, Gas Water Heater
Features
- Ceiling Fan(s), Vaulted Ceiling(s), High Speed Internet
- Windows: Skylight(s), Blinds
- Basement: Crawl Space
- Number of fireplaces: 1
- Fireplace features: Gas Log, Living Room
Interior area
- Total structure area: 1,663
- Total interior livable area: 1,663 sqft
Property
Parking
- Parking features: Attached, Carport
- Has carport: Yes
Features
- Patio & porch: Patio
Lot
- Size: 0.28 Acres
- Dimensions: 123 x 101 x 120 x 101
- Features: Level
Details
- Additional structures: Outbuilding
- Parcel number: 233311400000
Construction
Type & style
- Home type: SingleFamily
- Architectural style: Ranch
- Property subtype: Single Family Residence, Residential
Materials
- Frame, Brick, Vinyl Siding
- Foundation: Concrete Perimeter
- Roof: Shingle
Condition
- New construction: No
Utilities & green energy
- Sewer: Public Sewer
- Water: Public
Community & neighborhood
Location
- Region: Quincy
- Subdivision: Ridgewood
Other
Other facts
- Road surface type: Paved
Price history
| Date | Event | Price |
|---|---|---|
| 5/30/2025 | Sold | $212,000+1%$127/sqft |
Source: | ||
| 3/27/2025 | Contingent | $210,000$126/sqft |
Source: | ||
| 3/25/2025 | Listed for sale | $210,000$126/sqft |
Source: | ||
| 3/6/2025 | Listing removed | $210,000$126/sqft |
Source: | ||
| 2/21/2025 | Contingent | $210,000$126/sqft |
Source: | ||
Public tax history
| Year | Property taxes | Tax assessment |
|---|---|---|
| 2024 | $3,238 +8.1% | $60,660 +7.8% |
| 2023 | $2,996 +7.6% | $56,280 +7.1% |
| 2022 | $2,784 +3.8% | $52,550 +2.1% |
Find assessor info on the county website
Neighborhood: 62301
Nearby schools
GreatSchools rating
- 6/10Thomas S Baldwin Elementary School Site 2Grades: K-5Distance: 0.5 mi
- 2/10Quincy Jr High SchoolGrades: 6-8Distance: 1.7 mi
- 3/10Quincy Sr High SchoolGrades: 9-12Distance: 0.5 mi
Schools provided by the listing agent
- Elementary: Baldwin
Source: RMLS Alliance. This data may not be complete. We recommend contacting the local school district to confirm school assignments for this home.

Get pre-qualified for a loan
At Zillow Home Loans, we can pre-qualify you in as little as 5 minutes with no impact to your credit score.An equal housing lender. NMLS #10287.

