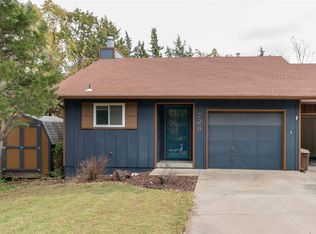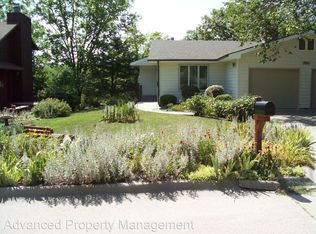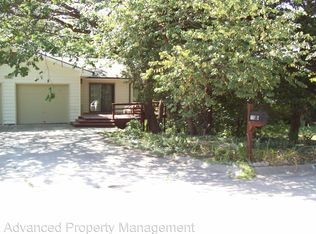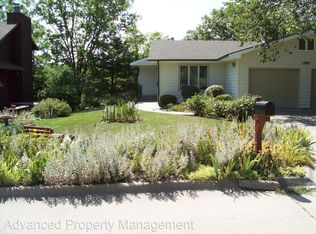1/2 duplex with 2 bedrooms and 2 full baths. Fantastic central westside location. Close to shopping, dining and easy access to Fort Riley. Wonderfull treed lot on quiet cul de sac. Eat in kitchen to include eat at bar. Large living room with cozy fireplace and access to backyard deck. Seller has just installed all new flooring throughout plus various other upgrades. Enjoy gorgeous treed lot for privacy. Property has nice landscaping, good sized laundry, 7 new Marvin windows installed 2011, exterior painted 2012, and includes all appliances.
This property is off market, which means it's not currently listed for sale or rent on Zillow. This may be different from what's available on other websites or public sources.



