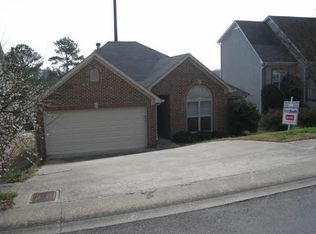Sold for $313,000 on 06/30/24
$313,000
728 Ridge Way Cir, Hoover, AL 35226
3beds
1,640sqft
Single Family Residence
Built in 1993
7,405.2 Square Feet Lot
$327,500 Zestimate®
$191/sqft
$1,921 Estimated rent
Home value
$327,500
$298,000 - $360,000
$1,921/mo
Zestimate® history
Loading...
Owner options
Explore your selling options
What's special
This spacious and bright Bluff Park area home has been freshly painted inside and is ready for its' new owner. New roof 2023, new carpet, hardwoods, high smooth ceilings and a one level living make this home so appealing. This floorplan plan is made for entertaining with an oversized dining area completely open to the large living room with the beautiful fireplace. A wide case opening leads to a BIG kitchen with tons of cabinet and counterspace, room for a large table, bar area and a mud room leading to the garage. There is a sunroom overlooking the private backyard and views of Oak Mountain. The master suite features a wall of windows and a glamorous bath with a double vanity, soaking tub and a separate shower. Two more bedrooms and a full ceramic tile bath round out the main level. The upstairs attic/storage space has been finished out and is heated and cooled. It is on a quiet double cul-de-sac street. Priced to sell as is and quickly. Need to move quickly on this one!
Zillow last checked: 8 hours ago
Listing updated: July 10, 2024 at 04:44pm
Listed by:
Susie Helton 205-903-3686,
ARC Realty - Hoover
Bought with:
Bryant Turner
ARC Realty 280
Source: GALMLS,MLS#: 21384733
Facts & features
Interior
Bedrooms & bathrooms
- Bedrooms: 3
- Bathrooms: 2
- Full bathrooms: 2
Primary bedroom
- Level: First
Bedroom 1
- Level: First
Primary bathroom
- Level: First
Bathroom 1
- Level: Second
Dining room
- Level: First
Kitchen
- Features: Laminate Counters
- Level: First
Living room
- Level: First
Basement
- Area: 0
Heating
- Electric, Heat Pump
Cooling
- Electric, Heat Pump, Ceiling Fan(s)
Appliances
- Included: Dishwasher, Microwave, Refrigerator, Stainless Steel Appliance(s), Stove-Electric, Electric Water Heater
- Laundry: Electric Dryer Hookup, Washer Hookup, Main Level, Laundry Room, Laundry (ROOM), Yes
Features
- Recessed Lighting, Split Bedroom, Smooth Ceilings, Soaking Tub, Linen Closet, Separate Shower, Tub/Shower Combo
- Flooring: Carpet, Hardwood, Tile
- Windows: Double Pane Windows
- Basement: Crawl Space
- Attic: Walk-up,Yes
- Number of fireplaces: 1
- Fireplace features: Marble (FIREPL), Living Room, Wood Burning
Interior area
- Total interior livable area: 1,640 sqft
- Finished area above ground: 1,640
- Finished area below ground: 0
Property
Parking
- Total spaces: 2
- Parking features: Attached, Driveway, Garage Faces Front
- Attached garage spaces: 2
- Has uncovered spaces: Yes
Features
- Levels: One
- Stories: 1
- Patio & porch: Covered (DECK), Open (DECK), Deck
- Pool features: None
- Fencing: Fenced
- Has view: Yes
- View description: Mountain(s)
- Waterfront features: No
Lot
- Size: 7,405 sqft
Details
- Parcel number: 3900211000002.021
- Special conditions: As Is
Construction
Type & style
- Home type: SingleFamily
- Property subtype: Single Family Residence
- Attached to another structure: Yes
Materials
- EIFS, Wood Siding
Condition
- Year built: 1993
Utilities & green energy
- Water: Public
- Utilities for property: Sewer Connected
Green energy
- Energy efficient items: Ridge Vent
Community & neighborhood
Location
- Region: Hoover
- Subdivision: Ridgewood Parc
Price history
| Date | Event | Price |
|---|---|---|
| 6/30/2024 | Sold | $313,000-2.2%$191/sqft |
Source: | ||
| 6/4/2024 | Contingent | $319,900$195/sqft |
Source: | ||
| 5/3/2024 | Listed for sale | $319,900$195/sqft |
Source: | ||
| 3/23/2019 | Listing removed | $1,650$1/sqft |
Source: Highpoint Homes and Land #841885 Report a problem | ||
| 3/2/2019 | Listed for rent | $1,650+10%$1/sqft |
Source: Highpoint Homes and Land #841885 Report a problem | ||
Public tax history
| Year | Property taxes | Tax assessment |
|---|---|---|
| 2025 | $2,388 -45.9% | $33,620 -44.7% |
| 2024 | $4,413 +10.4% | $60,780 +10.4% |
| 2023 | $3,997 +18.9% | $55,060 +18.9% |
Find assessor info on the county website
Neighborhood: 35226
Nearby schools
GreatSchools rating
- 9/10Gwin Elementary SchoolGrades: PK-5Distance: 1.7 mi
- 10/10Ira F Simmons Middle SchoolGrades: 6-8Distance: 1.6 mi
- 8/10Hoover High SchoolGrades: 9-12Distance: 2.3 mi
Schools provided by the listing agent
- Elementary: Gwin
- Middle: Simmons, Ira F
- High: Hoover
Source: GALMLS. This data may not be complete. We recommend contacting the local school district to confirm school assignments for this home.
Get a cash offer in 3 minutes
Find out how much your home could sell for in as little as 3 minutes with a no-obligation cash offer.
Estimated market value
$327,500
Get a cash offer in 3 minutes
Find out how much your home could sell for in as little as 3 minutes with a no-obligation cash offer.
Estimated market value
$327,500
