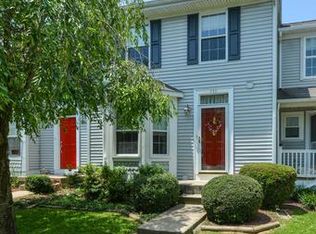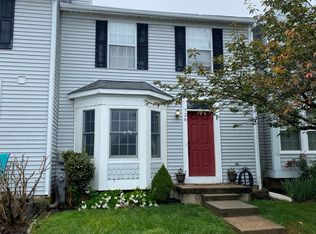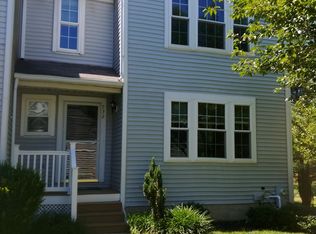Sold for $285,000
$285,000
728 Reedy Cir, Bel Air, MD 21014
3beds
1,320sqft
Townhouse
Built in 1987
1,800 Square Feet Lot
$290,200 Zestimate®
$216/sqft
$2,272 Estimated rent
Home value
$290,200
$267,000 - $313,000
$2,272/mo
Zestimate® history
Loading...
Owner options
Explore your selling options
What's special
Tucked away in the popular Majors Choice neighborhood, this 3-bedroom townhome has that warm, welcoming feel the moment you walk in. The main level has a nice open layout with new laminate plank flooring (2023) in the comfortable Living Room and Dining area. The bright and airy Kitchen has ceramic flooring, freshly painted cabinetry and stainless appliances. With stainless appliances - plenty of space to cook and gather. Just off the kitchen, the new spacious maintenance free deck (2023) is perfect for morning coffee or winding down in the evening. The fully fenced back yard (2023) below is great if you’ve got pets or just want a little outdoor space without a lot of upkeep. Upstairs, the Primary Bedroom has vaulted ceilings and good closet space, while the two other bedrooms are generous in size. The Full Bathroom with soaking tub and shower combination has a split layout from the sink and vanity and large closet. The Lower level is unfinished with rough-in for bath, walk-out exit with slider and full window to the backyard waiting for your finishing touches. Other upgrades include: all windows and sliders (2023), hot water heater (2022), Carpet (2021), Carrier Furnace (2013), Roof (2013). This home is in a great spot—close to downtown Bel Air, shopping, restaurants, and Ma & Pa Trail. Easy access to commuter routes and part of a neighborhood that people really love being part of. It’s the kind of place that feels like home, and it’s ready for you to make it your own.
Zillow last checked: 8 hours ago
Listing updated: June 24, 2025 at 04:49am
Listed by:
Suzanne Burton 410-627-4044,
Cummings & Co. Realtors
Bought with:
Daniel Webber
Cummings & Co. Realtors
Source: Bright MLS,MLS#: MDHR2042490
Facts & features
Interior
Bedrooms & bathrooms
- Bedrooms: 3
- Bathrooms: 2
- Full bathrooms: 1
- 1/2 bathrooms: 1
- Main level bathrooms: 1
Primary bedroom
- Level: Upper
Bedroom 2
- Level: Upper
Bedroom 3
- Level: Upper
Dining room
- Level: Main
Other
- Level: Upper
Half bath
- Level: Main
Kitchen
- Level: Main
Laundry
- Level: Lower
Living room
- Level: Main
Other
- Level: Lower
Heating
- Heat Pump, Electric
Cooling
- Ceiling Fan(s), Central Air, Electric
Appliances
- Included: Dishwasher, Disposal, Exhaust Fan, Oven/Range - Electric, Refrigerator, Cooktop, Dryer, Washer, Ice Maker, Oven, Stainless Steel Appliance(s), Water Heater, Electric Water Heater
- Laundry: Hookup, Lower Level, Washer/Dryer Hookups Only, Laundry Room
Features
- Other, Dry Wall
- Flooring: Ceramic Tile, Carpet, Laminate, Other
- Doors: Insulated, Six Panel
- Windows: Double Hung, Insulated Windows, Screens
- Basement: Rear Entrance,Rough Bath Plumb,Walk-Out Access,Full,Sump Pump
- Has fireplace: No
Interior area
- Total structure area: 1,980
- Total interior livable area: 1,320 sqft
- Finished area above ground: 1,320
- Finished area below ground: 0
Property
Parking
- Parking features: On Street
- Has uncovered spaces: Yes
Accessibility
- Accessibility features: Other
Features
- Levels: Three
- Stories: 3
- Patio & porch: Deck
- Exterior features: Sidewalks
- Pool features: None
- Fencing: Full,Back Yard,Wood
- Has view: Yes
- View description: Garden
Lot
- Size: 1,800 sqft
- Features: Corner Lot, Landscaped
Details
- Additional structures: Above Grade, Below Grade
- Parcel number: 1303213927
- Zoning: R2
- Special conditions: Standard
Construction
Type & style
- Home type: Townhouse
- Architectural style: Colonial
- Property subtype: Townhouse
Materials
- Vinyl Siding
- Foundation: Block
- Roof: Asphalt
Condition
- Very Good
- New construction: No
- Year built: 1987
Utilities & green energy
- Electric: 220 Volts
- Sewer: Public Sewer
- Water: Public
- Utilities for property: Underground Utilities, Cable, Fixed Wireless, Other Internet Service
Community & neighborhood
Security
- Security features: Smoke Detector(s)
Location
- Region: Bel Air
- Subdivision: Majors Choice
- Municipality: Bel Air
HOA & financial
HOA
- Has HOA: Yes
- HOA fee: $128 quarterly
- Services included: Management, Trash
- Association name: MAJORS CHOICE HOA
Other
Other facts
- Listing agreement: Exclusive Right To Sell
- Ownership: Fee Simple
Price history
| Date | Event | Price |
|---|---|---|
| 6/19/2025 | Sold | $285,000$216/sqft |
Source: | ||
| 5/16/2025 | Pending sale | $285,000$216/sqft |
Source: | ||
| 5/13/2025 | Price change | $285,000-3.4%$216/sqft |
Source: | ||
| 5/2/2025 | Listed for sale | $295,000+62.1%$223/sqft |
Source: | ||
| 8/5/2015 | Sold | $182,000-1.6%$138/sqft |
Source: Public Record Report a problem | ||
Public tax history
| Year | Property taxes | Tax assessment |
|---|---|---|
| 2025 | $2,258 -32.7% | $236,900 +5.4% |
| 2024 | $3,357 +5.7% | $224,800 +5.7% |
| 2023 | $3,176 +6% | $212,700 +6% |
Find assessor info on the county website
Neighborhood: 21014
Nearby schools
GreatSchools rating
- 10/10Bel Air Elementary SchoolGrades: PK-5Distance: 0.6 mi
- 8/10Southampton Middle SchoolGrades: 6-8Distance: 0.7 mi
- 7/10C. Milton Wright High SchoolGrades: 9-12Distance: 1.3 mi
Schools provided by the listing agent
- Elementary: Bel Air
- Middle: Southampton
- High: C Milton Wright
- District: Harford County Public Schools
Source: Bright MLS. This data may not be complete. We recommend contacting the local school district to confirm school assignments for this home.
Get a cash offer in 3 minutes
Find out how much your home could sell for in as little as 3 minutes with a no-obligation cash offer.
Estimated market value
$290,200


