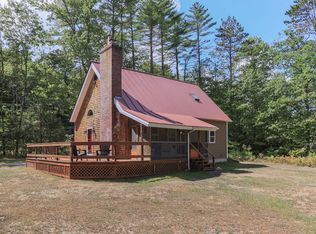This sound and well-loved cape offers a terrific woodsy setting on 5.03 acres in conveniently located Andover NH. With ample sunny and open outdoor garden space for your vegetable and flower crops, the interior of the house features 3 bedrooms and 2 full baths, with the master bed and bath on the first floor. The basement has tall ceilings, daylight, and access from the interior and exterior. The house features a lovely farmers porch on the front of the house, a covered porch at the back of the house, and a ramp along the side of the house should wheelchair access be needed. The property also has a wonderful and sturdy barn/garage with high ceilings, storage space, a poured concrete floor, interior stairs to a room above the garage with solid flooring and joists which could potentially support a finished living space. There are no columns at the parking level inside the barn/garage for a nice wide open 24 x 30 interior area. Access to The Northern Rail Trail is just over a mile away for trail biking and walking. Andover serves as a centrally located town for commuters to Concord, the Dartmouth-Lake Sunapee Region, and the Lakes Region of NH. Also the home of Proctor Academy, host to Ragged Mountain State Forest, steward of Highland Lake, Bradley Lake, and The Blackwater River, and, part of the Sunapee-Ragged-Kearsarge Greenway; Andover has much to offer folks looking to be part of a caring and welcoming community. An ideal home with access to all NH has to offer!!!
This property is off market, which means it's not currently listed for sale or rent on Zillow. This may be different from what's available on other websites or public sources.

