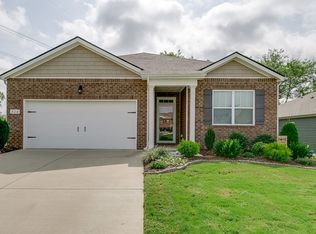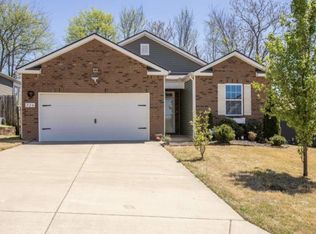Closed
$360,000
728 Prominence Rd Lot 63, Columbia, TN 38401
3beds
1,618sqft
Single Family Residence, Residential
Built in 2018
6,098.4 Square Feet Lot
$373,300 Zestimate®
$222/sqft
$1,937 Estimated rent
Home value
$373,300
$355,000 - $392,000
$1,937/mo
Zestimate® history
Loading...
Owner options
Explore your selling options
What's special
REDUCED! BRING CONTRACTS TODAY! COME SEE THIS LOVELY HOME! 1-level living in gorgeous 3 bd, 2 ba hm! So very close to shopping & I-65 for N/S Commuters. Owner suite has large walk-in closet, with separate u b/shower, & double vanities. Kitchen features large Granite Island that graciously overlooks spacious living & dining area with plenty of open space. Screened & private porch is perfect for relaxing with your morning coffer or your afternoon beverage! Vacant! Immediate Occupancy!. Call today to come to this new neighborhood and you will be settled for holidays. You will be glad you called!
Zillow last checked: 8 hours ago
Listing updated: July 17, 2024 at 04:25pm
Listing Provided by:
JIMMY D. DUGGER BROKER VICE PRESIDENT 615-210-5027,
Crye-Leike, Inc., REALTORS
Bought with:
Laura Grzegorczyk, 326494
Synergy Realty Network, LLC
Jennifer Pippin, 328155
Synergy Realty Network, LLC
Source: RealTracs MLS as distributed by MLS GRID,MLS#: 2440247
Facts & features
Interior
Bedrooms & bathrooms
- Bedrooms: 3
- Bathrooms: 2
- Full bathrooms: 2
- Main level bedrooms: 3
Bedroom 1
- Features: Walk-In Closet(s)
- Level: Walk-In Closet(s)
- Area: 195 Square Feet
- Dimensions: 13x15
Bedroom 2
- Features: Extra Large Closet
- Level: Extra Large Closet
- Area: 132 Square Feet
- Dimensions: 12x11
Bedroom 3
- Features: Extra Large Closet
- Level: Extra Large Closet
- Area: 132 Square Feet
- Dimensions: 12x11
Dining room
- Features: Combination
- Level: Combination
- Area: 180 Square Feet
- Dimensions: 12x15
Kitchen
- Features: Pantry
- Level: Pantry
- Area: 108 Square Feet
- Dimensions: 12x9
Living room
- Features: Combination
- Level: Combination
- Area: 192 Square Feet
- Dimensions: 16x12
Heating
- Central, Natural Gas
Cooling
- Central Air, Electric
Appliances
- Included: Dishwasher, Dryer, Microwave, Refrigerator, Washer, Gas Oven, Electric Range
- Laundry: Utility Connection
Features
- Ceiling Fan(s), Extra Closets, Storage, Walk-In Closet(s), Primary Bedroom Main Floor
- Flooring: Laminate, Vinyl
- Basement: Slab
- Has fireplace: No
Interior area
- Total structure area: 1,618
- Total interior livable area: 1,618 sqft
- Finished area above ground: 1,618
- Finished area below ground: 0
Property
Parking
- Total spaces: 3
- Parking features: Garage Faces Front, Concrete, Driveway, Garage Door Opener
- Attached garage spaces: 2
- Uncovered spaces: 1
Features
- Levels: One
- Stories: 1
- Patio & porch: Patio, Covered, Porch, Screened
Lot
- Size: 6,098 sqft
- Dimensions: 57.80 x 111.77 IRR
Details
- Parcel number: 091B D 00500 000
- Special conditions: Standard
Construction
Type & style
- Home type: SingleFamily
- Architectural style: Cottage
- Property subtype: Single Family Residence, Residential
Materials
- Brick, Vinyl Siding
- Roof: Asphalt
Condition
- New construction: No
- Year built: 2018
Utilities & green energy
- Sewer: Public Sewer
- Water: Public
- Utilities for property: Electricity Available, Water Available
Community & neighborhood
Security
- Security features: Smoke Detector(s)
Location
- Region: Columbia
- Subdivision: Highlands At Bear Creek Ph
HOA & financial
HOA
- Has HOA: Yes
- HOA fee: $60 annually
Price history
| Date | Event | Price |
|---|---|---|
| 3/8/2023 | Sold | $360,000-2.7%$222/sqft |
Source: | ||
| 1/13/2023 | Contingent | $369,900$229/sqft |
Source: | ||
| 12/8/2022 | Price change | $369,900-2.6%$229/sqft |
Source: | ||
| 11/24/2022 | Price change | $379,900-5%$235/sqft |
Source: | ||
| 11/11/2022 | Price change | $399,900-3.6%$247/sqft |
Source: | ||
Public tax history
Tax history is unavailable.
Neighborhood: 38401
Nearby schools
GreatSchools rating
- 2/10R Howell Elementary SchoolGrades: PK-4Distance: 0.3 mi
- 2/10E. A. Cox Middle SchoolGrades: 5-8Distance: 0.5 mi
- 4/10Spring Hill High SchoolGrades: 9-12Distance: 5.3 mi
Schools provided by the listing agent
- Elementary: R Howell Elementary
- Middle: E. A. Cox Middle School
- High: Spring Hill High School
Source: RealTracs MLS as distributed by MLS GRID. This data may not be complete. We recommend contacting the local school district to confirm school assignments for this home.
Get a cash offer in 3 minutes
Find out how much your home could sell for in as little as 3 minutes with a no-obligation cash offer.
Estimated market value$373,300
Get a cash offer in 3 minutes
Find out how much your home could sell for in as little as 3 minutes with a no-obligation cash offer.
Estimated market value
$373,300

