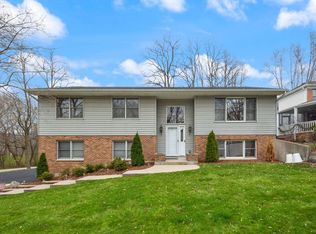***The seller has received MULTIPLE OFFERS and requests H&B by Sunday, June 12 at 5pm.*** Surrounded by mature trees, this updated home is tucked away in Foxmoor of Fox River Grove and features 4 bedrooms and 2.5 bathrooms. The spacious kitchen, updated in 2011 features alder wood cabinets, granite counters, custom backsplash, plantation shutters and hardwood floors. New BOSCH dishwasher in May 2022. Dining room is open to the living room and both look out over the backyard. Lower level is where you will find the half bathroom, family room with wood burning fireplace and wall of sliders leading to the patio with brick paver extension. There is also a convenient mud room that also leads to the backyard. Upstairs you will find the master suite with walk-in closet complete with custom organizer plus private luxury master bathroom, remodeled in 2019. Another bedroom can also be found on this level. Let's go up a few steps and here you'll find 2 more generously sized bedrooms, full bathroom with jetted tub and the laundry room. The fully fenced backyard is a paradise! Relax in the hot tub and enjoy nature and wildlife. The raised garden beds are perfect for your vegetable garden. Unfinished basement offers tons of storage space! New washer in 2019- New dryer in 2021. Whole house fan. New heater and control board in hot tub. This home has so much space!
This property is off market, which means it's not currently listed for sale or rent on Zillow. This may be different from what's available on other websites or public sources.
