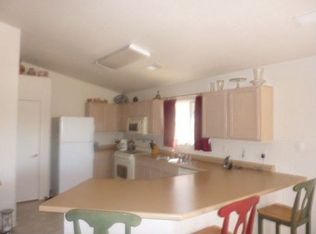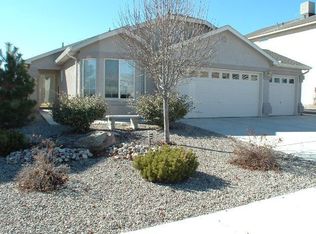Multiple offers received. Single Level Dr Horton Home in Northern Meadows Neighborhood of Rio Rancho. This property features an amazing open floor plan with vaulted ceilings, gas fireplace, and laminate wood floors in living area + all 3 bedrooms. Possible 4th bedroom or perfect office space for working from home. Kitchen features stainless steel appliances, kitchen island, and open dining space. Master bedroom is secluded w/ large private ensuite featuring a soaking tub and separate walk in shower and walk in closet. 2 car garage is oversized for storage + features backyard access door. Backyard has covered patio w/ gas stub out for your grill. You don't want to miss this property. Take a Virtual Walkthrough tour
This property is off market, which means it's not currently listed for sale or rent on Zillow. This may be different from what's available on other websites or public sources.

