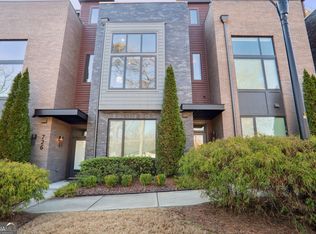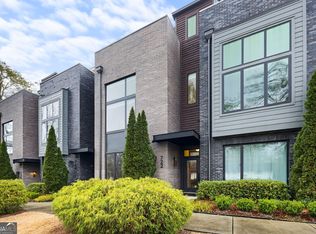Closed
$655,000
728 Oakview Rd, Decatur, GA 30030
4beds
2,128sqft
Townhouse
Built in 2015
871.2 Square Feet Lot
$652,800 Zestimate®
$308/sqft
$3,673 Estimated rent
Home value
$652,800
Estimated sales range
Not available
$3,673/mo
Zestimate® history
Loading...
Owner options
Explore your selling options
What's special
In the heart of Oakhurst Village, this stylish 4-bed home blends space, convenience, and community. Its multi-level layout adapts to real life with a flexible floor plan that can change as your family needs grow and adjust. Location. You can't beat this lifestyle: coffee, restaurants, Oakhurst Market, Sceptre Brewing, the gym, pediatrician, and everyday essentials. All within a block. Award-winning schools + festivals are at your fingertips with downtown Decatur just a 5-minute bike ride away. Ease. With exterior maintenance, roof, and common areas handled by the HOA, life at 728 Oakview is as effortless as grabbing dinner around the corner. Function. Soaring two-story ceilings and a wall of windows create a dramatic main living space, while the open kitchen sits just a few steps above, connected yet distinct. European-inspired finishes, a rare two-car garage, and four bedrooms (including two ensuites and a Jack-and-Jill) check every practical box. The private rooftop balcony is a standout sanctuary to BBQ and entertain or sip your coffee in peace among the trees. And the icing on the cake? This home may qualify for a below-market interest rate starting as low as 3.875%, or a permanent 5.375% rate for eligible buyers with the seller's preferred lender. Ask us for details! Paired with a recent price drop, this modern townhome is now one of Oakhurst's best values.
Zillow last checked: 8 hours ago
Listing updated: January 29, 2026 at 01:50pm
Listed by:
Jamie Walzer 888-959-9461,
eXp Realty
Bought with:
Andrew Gilbert, 293700
Keller Williams Realty
Source: GAMLS,MLS#: 10655006
Facts & features
Interior
Bedrooms & bathrooms
- Bedrooms: 4
- Bathrooms: 4
- Full bathrooms: 3
- 1/2 bathrooms: 1
- Main level bathrooms: 1
- Main level bedrooms: 1
Dining room
- Features: Seats 12+
Kitchen
- Features: Breakfast Bar, Kitchen Island, Pantry
Heating
- Central, Forced Air
Cooling
- Ceiling Fan(s), Central Air
Appliances
- Included: Dishwasher, Disposal, Dryer, Electric Water Heater, Microwave, Refrigerator, Washer
- Laundry: In Hall, Laundry Closet, Upper Level
Features
- Double Vanity, In-Law Floorplan, Roommate Plan, Split Bedroom Plan, Vaulted Ceiling(s), Walk-In Closet(s)
- Flooring: Hardwood, Tile
- Windows: Double Pane Windows, Window Treatments
- Basement: Bath Finished,Daylight,Finished,Interior Entry
- Has fireplace: No
- Common walls with other units/homes: End Unit,No One Above,No One Below
Interior area
- Total structure area: 2,128
- Total interior livable area: 2,128 sqft
- Finished area above ground: 2,128
- Finished area below ground: 0
Property
Parking
- Total spaces: 2
- Parking features: Attached, Garage, Side/Rear Entrance
- Has attached garage: Yes
Features
- Levels: Three Or More
- Stories: 3
- Exterior features: Balcony
- Waterfront features: No Dock Or Boathouse
- Body of water: None
Lot
- Size: 871.20 sqft
- Features: Other
Details
- Additional structures: Garage(s)
- Parcel number: 15 213 01 174
Construction
Type & style
- Home type: Townhouse
- Architectural style: Contemporary,Other
- Property subtype: Townhouse
- Attached to another structure: Yes
Materials
- Brick
- Roof: Tar/Gravel
Condition
- Resale
- New construction: No
- Year built: 2015
Utilities & green energy
- Sewer: Public Sewer
- Water: Public
- Utilities for property: Cable Available, Electricity Available, Phone Available, Sewer Available, Water Available
Green energy
- Energy efficient items: Thermostat
- Water conservation: Low-Flow Fixtures
Community & neighborhood
Security
- Security features: Open Access, Smoke Detector(s)
Community
- Community features: Park, Playground, Pool, Sidewalks, Street Lights, Tennis Court(s), Near Public Transport, Walk To Schools, Near Shopping
Location
- Region: Decatur
- Subdivision: Oakhurst
HOA & financial
HOA
- Has HOA: Yes
- HOA fee: $5,400 annually
- Services included: Maintenance Structure, Maintenance Grounds, Pest Control
Other
Other facts
- Listing agreement: Exclusive Right To Sell
- Listing terms: Cash,Conventional,VA Loan
Price history
| Date | Event | Price |
|---|---|---|
| 1/29/2026 | Sold | $655,000-3%$308/sqft |
Source: | ||
| 1/4/2026 | Pending sale | $675,000$317/sqft |
Source: eXp Realty #10655006 Report a problem | ||
| 1/4/2026 | Contingent | $675,000$317/sqft |
Source: eXp Realty #7689515 Report a problem | ||
| 12/6/2025 | Listed for sale | $675,000$317/sqft |
Source: | ||
| 12/6/2025 | Listing removed | $675,000$317/sqft |
Source: | ||
Public tax history
| Year | Property taxes | Tax assessment |
|---|---|---|
| 2025 | $16,916 +7.8% | $274,840 +8.9% |
| 2024 | $15,695 +192714.7% | $252,480 +4.3% |
| 2023 | $8 -1.2% | $242,120 +5% |
Find assessor info on the county website
Neighborhood: Oakhurst
Nearby schools
GreatSchools rating
- NAOakhurst Elementary SchoolGrades: PK-2Distance: 0.3 mi
- 8/10Beacon Hill Middle SchoolGrades: 6-8Distance: 0.4 mi
- 9/10Decatur High SchoolGrades: 9-12Distance: 0.7 mi
Schools provided by the listing agent
- Elementary: Oakhurst
- Middle: Beacon Hill
- High: Decatur
Source: GAMLS. This data may not be complete. We recommend contacting the local school district to confirm school assignments for this home.
Get a cash offer in 3 minutes
Find out how much your home could sell for in as little as 3 minutes with a no-obligation cash offer.
Estimated market value$652,800
Get a cash offer in 3 minutes
Find out how much your home could sell for in as little as 3 minutes with a no-obligation cash offer.
Estimated market value
$652,800

