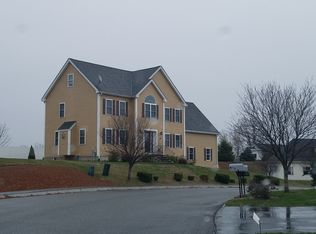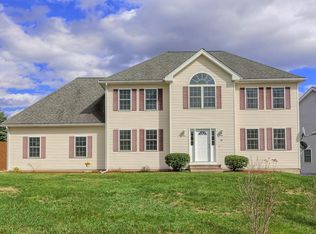You will love this home the moment you walk in. Preparing meals for your family in this sunny chefs kitchen is made easy with the double wall ovens and island prep sink. The beverage refrigerator and two drawer dishwashers make entertaining a breeze. The kitchen opens up into the formal dining room with a beautiful built in hutch and elegant wainscoting. The main level has a sun room with high sloped ceilings, an adjacent sitting room and a living room with a cozy wood burning fireplace. Working from home is made easier with a private office located\ on the second level complete with built in file cabinets. The master bedroom has a large walk-in closet, cathedral ceilings, and a skylight in the master bath. Professional landscaping, expansive patio and fully fenced yard make this property a private family retreat. The roof and deck are less than a year old. The amenities include a Generac generator, irrigation, security system, central vac, 2 zone heating and cooling.
This property is off market, which means it's not currently listed for sale or rent on Zillow. This may be different from what's available on other websites or public sources.

