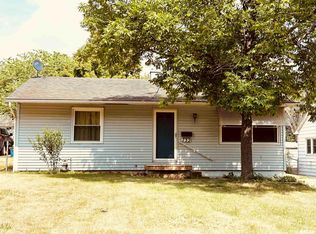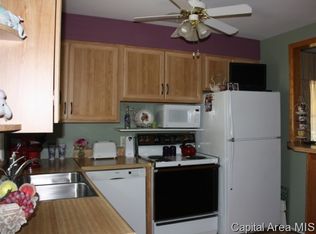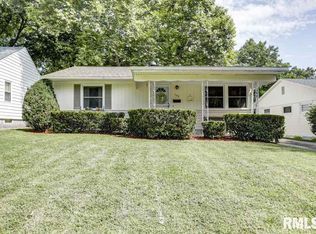Sold for $90,000
$90,000
728 N Osburn Ave, Springfield, IL 62702
2beds
1,191sqft
Single Family Residence, Residential
Built in 1954
7,791 Square Feet Lot
$110,400 Zestimate®
$76/sqft
$1,081 Estimated rent
Home value
$110,400
$102,000 - $120,000
$1,081/mo
Zestimate® history
Loading...
Owner options
Explore your selling options
What's special
This darling 2 bedroom home is tucked away on quiet avenue of Northwest Springfield. Sitting back from the street you'll find lovely landscapes & a sharp, well maintained exterior are accompanied by the generous front yard & inviting front porch. Inside you'll find a quaint foyer entry leads to a generous living room offering lots of natural light, warm color schemes & all new LVT flooring that continues through most of the 1st floor. A delightful dining nook sits nicely in an open concept among the living room & kitchen & from there you'll find modern appliances, tile flooring & lots of trendy white cabinetry in the kitchen. Downstairs a partially finished basement seeks to gather the family or host your friends in a finished family room also boasting newer LVP floors. Unfinished space in the bonus & utility rooms provides extra storage & loads of other potential use. Venture outside where the large, fenced backyard features a firepit, patio space & 1c detached garage. This superb spot has it all; great maintenance in an excellent location just minutes from downtown or the medical district.
Zillow last checked: 8 hours ago
Listing updated: October 31, 2023 at 01:23pm
Listed by:
Kyle T Killebrew Mobl:217-741-4040,
The Real Estate Group, Inc.
Bought with:
Cristi Bartolomucci, 475135707
RE/MAX Professionals
Source: RMLS Alliance,MLS#: CA1025148 Originating MLS: Capital Area Association of Realtors
Originating MLS: Capital Area Association of Realtors

Facts & features
Interior
Bedrooms & bathrooms
- Bedrooms: 2
- Bathrooms: 1
- Full bathrooms: 1
Bedroom 1
- Level: Main
- Dimensions: 8ft 0in x 10ft 0in
Bedroom 2
- Level: Main
- Dimensions: 8ft 0in x 10ft 0in
Other
- Level: Main
- Dimensions: 8ft 0in x 9ft 0in
Other
- Area: 385
Family room
- Dimensions: 28ft 0in x 12ft 0in
Kitchen
- Level: Main
- Dimensions: 9ft 11in x 12ft 9in
Living room
- Level: Main
- Dimensions: 16ft 0in x 13ft 0in
Main level
- Area: 806
Heating
- Forced Air
Cooling
- Central Air
Appliances
- Included: Dishwasher, Microwave, Range, Refrigerator
Features
- Ceiling Fan(s)
- Windows: Blinds
- Basement: Full,Partially Finished
Interior area
- Total structure area: 806
- Total interior livable area: 1,191 sqft
Property
Parking
- Total spaces: 1
- Parking features: Detached
- Garage spaces: 1
Features
- Patio & porch: Patio
Lot
- Size: 7,791 sqft
- Dimensions: 159 x 49
- Features: Level
Details
- Parcel number: 1428.0182007
Construction
Type & style
- Home type: SingleFamily
- Architectural style: Ranch
- Property subtype: Single Family Residence, Residential
Materials
- Vinyl Siding
- Foundation: Block
- Roof: Shingle
Condition
- New construction: No
- Year built: 1954
Utilities & green energy
- Sewer: Public Sewer
- Water: Public
- Utilities for property: Cable Available
Community & neighborhood
Location
- Region: Springfield
- Subdivision: None
Other
Other facts
- Road surface type: Paved
Price history
| Date | Event | Price |
|---|---|---|
| 10/31/2023 | Sold | $90,000+12.6%$76/sqft |
Source: | ||
| 10/3/2023 | Pending sale | $79,900$67/sqft |
Source: | ||
| 10/2/2023 | Listed for sale | $79,900$67/sqft |
Source: | ||
Public tax history
| Year | Property taxes | Tax assessment |
|---|---|---|
| 2024 | $2,350 +79.4% | $27,983 +34.4% |
| 2023 | $1,310 +8.3% | $20,821 +6.7% |
| 2022 | $1,210 +5.3% | $19,507 +3.9% |
Find assessor info on the county website
Neighborhood: Oak Ridge
Nearby schools
GreatSchools rating
- 6/10Enos Elementary SchoolGrades: K-5Distance: 0.3 mi
- 2/10U S Grant Middle SchoolGrades: 6-8Distance: 1.2 mi
- 1/10Lanphier High SchoolGrades: 9-12Distance: 1.4 mi
Get pre-qualified for a loan
At Zillow Home Loans, we can pre-qualify you in as little as 5 minutes with no impact to your credit score.An equal housing lender. NMLS #10287.


