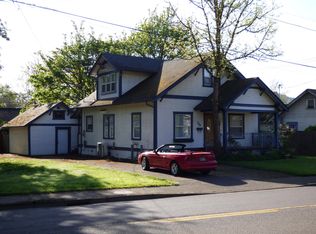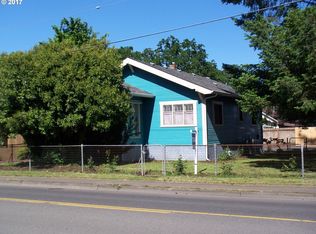Location location. Home is across the street from the Coast Fork Willamette River blocks to downtown or shopping. Home has been in process of being updated and remodel. Beautiful barn door to larger bathroom with roll in shower, wooden walk in closet, shiplap, french doors. Bonus room behind carport connected by laundry room could be used for lots of different uses. Price reflects the new roof being installed toward end of July. Kitchen is waiting for your personalization.
This property is off market, which means it's not currently listed for sale or rent on Zillow. This may be different from what's available on other websites or public sources.


