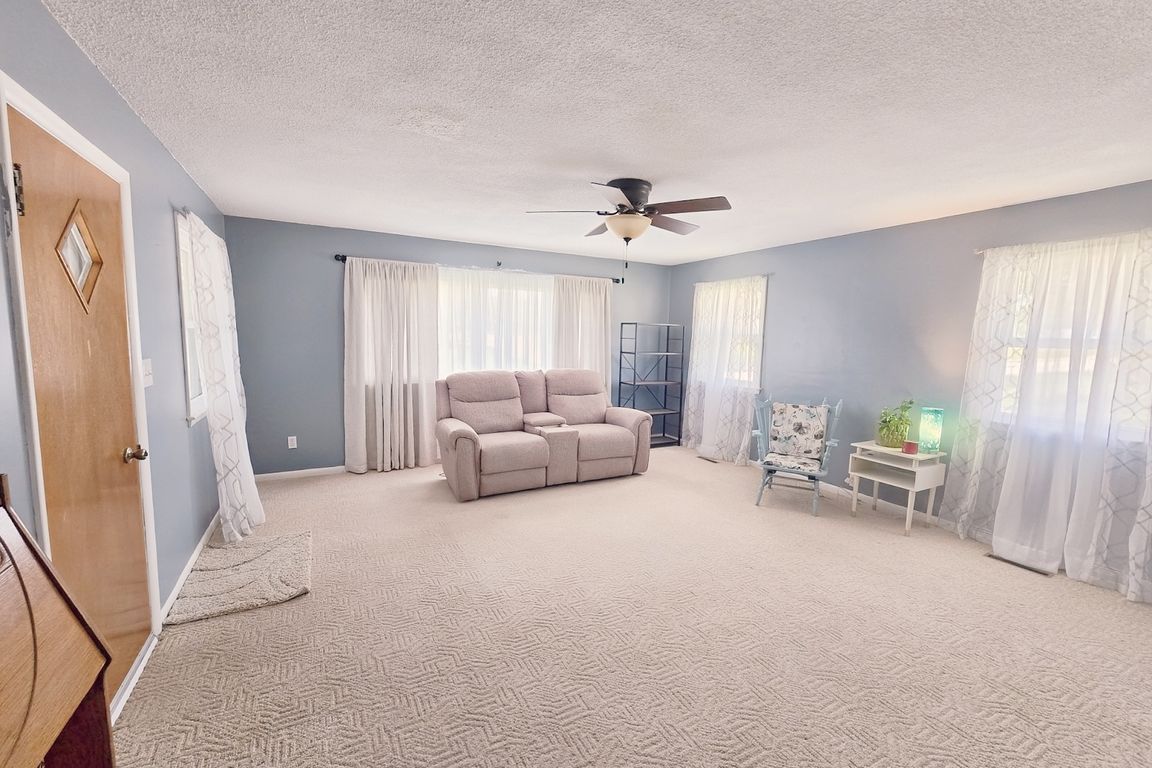
For salePrice cut: $5K (9/2)
$158,000
2beds
1,156sqft
728 McDowell St, Fairbury, NE 68352
2beds
1,156sqft
Single family residence
Built in 1959
6,534 sqft
1 Attached garage space
$137 price/sqft
What's special
In-ground sprinklersBeautiful landscapingCorner lotOpen floor planWelcoming and functional layoutAmple storage spaceAmazing back deck
Charming Ranch-Style Home on Spacious Corner Lot! Discover this adorable 2-bedroom, 1.5-bathroom ranch-style home, offering comfort and modern updates throughout! Nestled on a large corner lot, this property features a lush, well-maintained lawn with in-ground sprinklers and prepaid lawn treatments through summer—perfect for effortless outdoor enjoyment. Step inside to ...
- 125 days |
- 405 |
- 5 |
Source: GPRMLS,MLS#: 22514927
Travel times
Living Room
Kitchen
Bedroom
Zillow last checked: 7 hours ago
Listing updated: September 03, 2025 at 07:17am
Listed by:
Jeana Weise 402-587-0841,
Expert Realty LLC
Source: GPRMLS,MLS#: 22514927
Facts & features
Interior
Bedrooms & bathrooms
- Bedrooms: 2
- Bathrooms: 2
- Full bathrooms: 1
- 1/2 bathrooms: 1
- Main level bathrooms: 1
Primary bedroom
- Level: Main
Bedroom 1
- Level: Main
Primary bathroom
- Features: Full
Family room
- Level: Basement
Kitchen
- Level: Main
Living room
- Level: Main
Basement
- Area: 1056
Heating
- Natural Gas, Forced Air
Cooling
- Central Air
Appliances
- Included: None
Features
- Basement: Finished
- Has fireplace: No
Interior area
- Total structure area: 1,156
- Total interior livable area: 1,156 sqft
- Finished area above ground: 1,056
- Finished area below ground: 100
Property
Parking
- Total spaces: 1
- Parking features: Attached
- Attached garage spaces: 1
Features
- Patio & porch: Deck
- Exterior features: Sprinkler System
- Fencing: None
Lot
- Size: 6,534 Square Feet
- Dimensions: 54.70 x 125.00
- Features: Up to 1/4 Acre.
Details
- Parcel number: 480025932
Construction
Type & style
- Home type: SingleFamily
- Architectural style: Ranch
- Property subtype: Single Family Residence
Materials
- Steel Siding
- Foundation: Concrete Perimeter
Condition
- Not New and NOT a Model
- New construction: No
- Year built: 1959
Utilities & green energy
- Sewer: Public Sewer
- Water: Public
Community & HOA
Community
- Subdivision: LOT 7 BLK 1 WUNDER HEIGHTS F8
HOA
- Has HOA: No
Location
- Region: Fairbury
Financial & listing details
- Price per square foot: $137/sqft
- Tax assessed value: $118,372
- Annual tax amount: $1,761
- Date on market: 6/1/2025
- Listing terms: VA Loan,FHA,Conventional,Cash,USDA Loan
- Ownership: Fee Simple