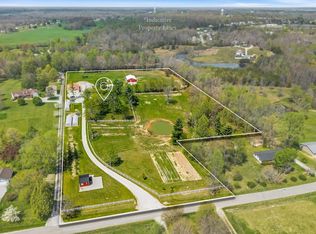1993 Doublewide on 1.5 acres just minutes from the City limits in a great country setting. 3 Bedroom, 2 bath split bedroom floor plan, cathedral ceilings, walk-in closet, tile shower and his and her vanities in the Master. Formal Living room with spacious family room featuring wood burning fireplace. Huge deck and pool area. Seller request buyers to have Letter of Pre-qualification or proof of funds before viewing. Offers written on Friday or weekend to allow response time of Monday by 5:00 PM. Listing includes parcel 023.01 and parcel 023.03.
This property is off market, which means it's not currently listed for sale or rent on Zillow. This may be different from what's available on other websites or public sources.
