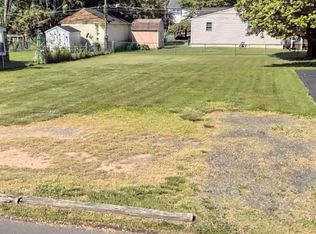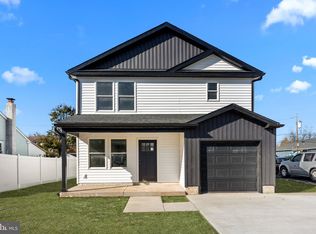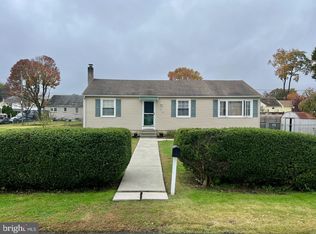Sold for $316,000 on 04/04/23
$316,000
728 Keystone St, Croydon, PA 19021
3beds
1,643sqft
Single Family Residence
Built in 1965
0.26 Acres Lot
$366,800 Zestimate®
$192/sqft
$2,463 Estimated rent
Home value
$366,800
$348,000 - $385,000
$2,463/mo
Zestimate® history
Loading...
Owner options
Explore your selling options
What's special
Nestled on a quiet street in a well-groomed neighborhood is this adorable cape with 3/4 bedrooms, 1 bath. The curb appeal is outstanding and sets the tone for this home that simply exudes charm and character. The living room entrance is highlighted by a decorative fireplace with a stone surround. This well sized room functions as the center hub and opens to the formal dining room, office/2nd bedroom and main floor bedroom. The eat-in kitchen has ample cabinet space, an exterior entrance and room for a small table. Two windows keep this room bright and cheery. Glass doors in the versatile bonus room on the main floor, add a touch of panache to this den/study/bedroom awaiting your choice. The full bathroom is also on this floor. The beautiful wood staircase centers this home and just elevates it with its deep wood and rich look. The second-floor features 2 additional bedrooms. A full finished basement adds so much additional living space for your family and friends to enjoy. Additionally, there is a large screened in porch which overlooks the incredible yard. A huge space for entertaining, back yard play set or tents for your next party. Yes, this home is slightly cosmetically challenged, but at the end of the day, it's a winner awaiting your updates. Lot next door is being marketed separately. MLS PABU2043476
Zillow last checked: 8 hours ago
Listing updated: April 04, 2023 at 09:27am
Listed by:
Nadine Simantov 215-858-2068,
Keller Williams Real Estate-Langhorne,
Listing Team: Nadine Simantov And Company, Co-Listing Team: Nadine Simantov And Company,Co-Listing Agent: Michael Martin 215-757-6100,
Keller Williams Real Estate-Langhorne
Bought with:
Fiorela Landaverry, RS357324
Keller Williams Real Estate-Langhorne
Source: Bright MLS,MLS#: PABU2043474
Facts & features
Interior
Bedrooms & bathrooms
- Bedrooms: 3
- Bathrooms: 1
- Full bathrooms: 1
- Main level bathrooms: 1
- Main level bedrooms: 1
Basement
- Area: 0
Heating
- Baseboard, Oil
Cooling
- Central Air, Electric
Appliances
- Included: Oven, Oven/Range - Electric, Range Hood, Washer, Dryer, Water Heater
- Laundry: In Basement, Laundry Room
Features
- Ceiling Fan(s), Entry Level Bedroom, Exposed Beams, Family Room Off Kitchen, Formal/Separate Dining Room, Eat-in Kitchen, Bathroom - Tub Shower
- Flooring: Carpet, Tile/Brick
- Basement: Full,Finished
- Number of fireplaces: 1
- Fireplace features: Stone
Interior area
- Total structure area: 1,643
- Total interior livable area: 1,643 sqft
- Finished area above ground: 1,643
- Finished area below ground: 0
Property
Parking
- Total spaces: 4
- Parking features: Asphalt, Private, Driveway
- Uncovered spaces: 4
Accessibility
- Accessibility features: None
Features
- Levels: Two
- Stories: 2
- Patio & porch: Screened Porch
- Pool features: None
Lot
- Size: 0.26 Acres
- Dimensions: 100.00 x 112.00
- Features: Adjoins - Open Space, Cleared, Front Yard, Rear Yard
Details
- Additional structures: Above Grade, Below Grade
- Parcel number: 05012252
- Zoning: R3
- Zoning description: Residential
- Special conditions: Standard
Construction
Type & style
- Home type: SingleFamily
- Architectural style: Cape Cod
- Property subtype: Single Family Residence
Materials
- Frame
- Foundation: Block
- Roof: Pitched,Shingle
Condition
- New construction: No
- Year built: 1965
Utilities & green energy
- Sewer: Public Sewer
- Water: Public
Community & neighborhood
Location
- Region: Croydon
- Subdivision: Croydon
- Municipality: BRISTOL TWP
Other
Other facts
- Listing agreement: Exclusive Right To Sell
- Ownership: Fee Simple
Price history
| Date | Event | Price |
|---|---|---|
| 4/4/2023 | Sold | $316,000+5.4%$192/sqft |
Source: | ||
| 2/24/2023 | Pending sale | $299,900$183/sqft |
Source: | ||
| 2/20/2023 | Contingent | $299,900$183/sqft |
Source: | ||
| 2/14/2023 | Listed for sale | $299,900$183/sqft |
Source: | ||
Public tax history
| Year | Property taxes | Tax assessment |
|---|---|---|
| 2025 | $4,579 +0.4% | $16,800 |
| 2024 | $4,562 +0.7% | $16,800 |
| 2023 | $4,529 | $16,800 |
Find assessor info on the county website
Neighborhood: 19021
Nearby schools
GreatSchools rating
- 5/10Keystone Elementary SchoolGrades: K-5Distance: 0.2 mi
- 5/10Neil a Armstrong Middle SchoolGrades: 6-8Distance: 5.6 mi
- 2/10Truman Senior High SchoolGrades: PK,9-12Distance: 3.5 mi
Schools provided by the listing agent
- High: Truman Senior
- District: Bristol Township
Source: Bright MLS. This data may not be complete. We recommend contacting the local school district to confirm school assignments for this home.

Get pre-qualified for a loan
At Zillow Home Loans, we can pre-qualify you in as little as 5 minutes with no impact to your credit score.An equal housing lender. NMLS #10287.
Sell for more on Zillow
Get a free Zillow Showcase℠ listing and you could sell for .
$366,800
2% more+ $7,336
With Zillow Showcase(estimated)
$374,136

