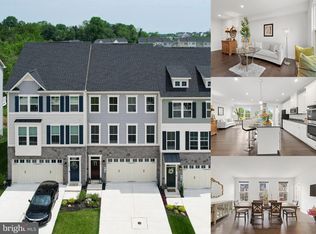Sold for $546,000 on 05/30/25
$546,000
728 Iron Gate Rd, Bel Air, MD 21014
3beds
2,474sqft
Townhouse
Built in 2019
2,700 Square Feet Lot
$553,400 Zestimate®
$221/sqft
$2,890 Estimated rent
Home value
$553,400
$509,000 - $598,000
$2,890/mo
Zestimate® history
Loading...
Owner options
Explore your selling options
What's special
Welcome to this stunning end-of-group luxury townhouse offering the perfect blend of elegance and functionality. Designed with open-concept living in mind, this home features 3 spacious bedrooms, 3 full baths, and a convenient half bath—perfect for both everyday comfort and entertaining guests. The gourmet kitchen is a chef’s dream, showcasing a massive island, double wall ovens, a gas cooktop, and an oversized pantry for all your storage needs. A custom coffee and beverage area adds a personalized touch to your morning routine or evening unwind. Retreat to the upper level where the laundry is conveniently located, along with a luxurious primary suite that boasts a spa-inspired bathroom with dual shower heads and an abundance of natural light. Downstairs, enjoy a versatile lower living space with soaring 19-foot ceilings, a full bathroom, and direct access to a stamped concrete patio—ideal for relaxing or entertaining. Additional highlights include a two-car garage with epoxy floors, upscale finishes throughout, and a truly thoughtful layout that maximizes both style and comfort. This is more than a home—it’s a lifestyle. Schedule your tour today!
Zillow last checked: 8 hours ago
Listing updated: December 22, 2025 at 11:09am
Listed by:
Cara Slagle 443-900-6894,
Coldwell Banker Realty
Bought with:
Debra (Debbie) Rettberg, 528953
Northrop Realty
Source: Bright MLS,MLS#: MDHR2041346
Facts & features
Interior
Bedrooms & bathrooms
- Bedrooms: 3
- Bathrooms: 4
- Full bathrooms: 3
- 1/2 bathrooms: 1
- Main level bathrooms: 1
Primary bedroom
- Features: Flooring - Carpet
- Level: Upper
Bedroom 2
- Features: Flooring - Carpet
- Level: Upper
Bedroom 3
- Features: Flooring - Carpet
- Level: Upper
Primary bathroom
- Features: Flooring - Ceramic Tile
- Level: Upper
Dining room
- Features: Flooring - HardWood
- Level: Main
Family room
- Features: Flooring - HardWood
- Level: Main
Kitchen
- Features: Granite Counters, Flooring - HardWood
- Level: Main
Laundry
- Level: Upper
Recreation room
- Features: Flooring - Carpet, Recessed Lighting
- Level: Lower
Heating
- Forced Air, Natural Gas
Cooling
- Central Air, Electric
Appliances
- Included: Microwave, Cooktop, Dishwasher, Disposal, Dryer, Instant Hot Water, Double Oven, Oven, Refrigerator, Stainless Steel Appliance(s), Washer, Tankless Water Heater, Gas Water Heater
- Laundry: Upper Level, Laundry Room
Features
- Bathroom - Walk-In Shower, Bathroom - Tub Shower, Butlers Pantry, Combination Kitchen/Dining, Combination Kitchen/Living, Dining Area, Family Room Off Kitchen, Open Floorplan, Eat-in Kitchen, Kitchen Island, Kitchen - Table Space, Pantry, Primary Bath(s), Recessed Lighting, Walk-In Closet(s)
- Flooring: Carpet, Wood
- Windows: Double Pane Windows, Window Treatments
- Basement: Full,Connecting Stairway,Finished,Heated,Interior Entry,Exterior Entry,Walk-Out Access,Windows
- Has fireplace: No
Interior area
- Total structure area: 3,032
- Total interior livable area: 2,474 sqft
- Finished area above ground: 2,024
- Finished area below ground: 450
Property
Parking
- Total spaces: 4
- Parking features: Storage, Garage Faces Front, Garage Door Opener, Inside Entrance, Concrete, Attached, Driveway
- Attached garage spaces: 2
- Uncovered spaces: 2
Accessibility
- Accessibility features: None
Features
- Levels: Three
- Stories: 3
- Patio & porch: Deck, Patio
- Exterior features: Sidewalks
- Pool features: None
- Has view: Yes
- View description: Trees/Woods
Lot
- Size: 2,700 sqft
- Features: Backs to Trees
Details
- Additional structures: Above Grade, Below Grade
- Parcel number: 1303400255
- Zoning: R2COS
- Special conditions: Standard
Construction
Type & style
- Home type: Townhouse
- Architectural style: Contemporary
- Property subtype: Townhouse
Materials
- Stone, Vinyl Siding
- Foundation: Concrete Perimeter
- Roof: Architectural Shingle
Condition
- Excellent
- New construction: No
- Year built: 2019
Details
- Builder model: MACPHERSON
- Builder name: Ryan Homes
Utilities & green energy
- Sewer: Public Sewer
- Water: Public
Community & neighborhood
Location
- Region: Bel Air
- Subdivision: Magness Mill
HOA & financial
HOA
- Has HOA: Yes
- HOA fee: $270 quarterly
- Amenities included: Common Grounds, Picnic Area
- Services included: Common Area Maintenance, Trash
- Association name: MAGNESS MILL HOMEOWNER'S ASSOCIATION
Other
Other facts
- Listing agreement: Exclusive Right To Sell
- Listing terms: Conventional,FHA,Cash,VA Loan
- Ownership: Fee Simple
Price history
| Date | Event | Price |
|---|---|---|
| 5/30/2025 | Sold | $546,000+1.3%$221/sqft |
Source: | ||
| 4/14/2025 | Pending sale | $539,000$218/sqft |
Source: | ||
| 4/13/2025 | Listing removed | $539,000$218/sqft |
Source: | ||
| 4/10/2025 | Listed for sale | $539,000+30%$218/sqft |
Source: | ||
| 9/16/2019 | Sold | $414,605$168/sqft |
Source: Public Record | ||
Public tax history
| Year | Property taxes | Tax assessment |
|---|---|---|
| 2025 | $4,887 +4.4% | $448,400 +4.4% |
| 2024 | $4,681 +4.6% | $429,500 +4.6% |
| 2023 | $4,475 +4.8% | $410,600 +4.8% |
Find assessor info on the county website
Neighborhood: 21014
Nearby schools
GreatSchools rating
- 8/10Homestead/Wakefield Elementary SchoolGrades: PK-5Distance: 1.3 mi
- 8/10Bel Air Middle SchoolGrades: 6-8Distance: 1.4 mi
- 5/10Bel Air High SchoolGrades: 9-12Distance: 1.5 mi
Schools provided by the listing agent
- District: Harford County Public Schools
Source: Bright MLS. This data may not be complete. We recommend contacting the local school district to confirm school assignments for this home.

Get pre-qualified for a loan
At Zillow Home Loans, we can pre-qualify you in as little as 5 minutes with no impact to your credit score.An equal housing lender. NMLS #10287.
Sell for more on Zillow
Get a free Zillow Showcase℠ listing and you could sell for .
$553,400
2% more+ $11,068
With Zillow Showcase(estimated)
$564,468