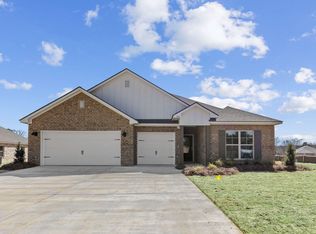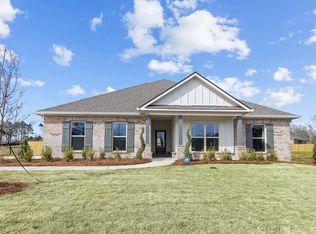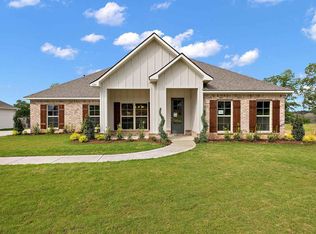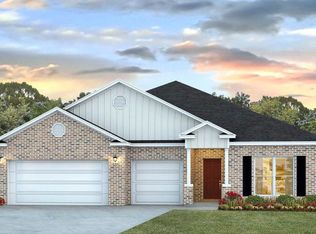Closed
Price Unknown
728 Honeysuckle Loop, Canton, MS 39046
4beds
2,091sqft
Residential, Single Family Residence
Built in 2025
0.25 Acres Lot
$374,900 Zestimate®
$--/sqft
$3,082 Estimated rent
Home value
$374,900
$349,000 - $405,000
$3,082/mo
Zestimate® history
Loading...
Owner options
Explore your selling options
What's special
Discover the charm of Woodgate, conveniently located off Yandell Road and directly across from Deerfield Club Estates. This thriving new neighborhood is part of the highly regarded Germantown School District, offering residents fantastic amenities, including a swimming pool and splash pad.
Introducing the Jasmine Floor Plan, which spans 2,091 square feet and features four bedrooms and two bathrooms, along with a side-entry 2-car garage. Upon entering, you will find an inviting kitchen complete with elegant granite countertops, a spacious center island, stainless steel appliances, and soft-close cabinet doors and drawers. There is a cozy breakfast nook leading to the patio, perfect for casual meals.
Two guest bedrooms are positioned off the front hall, accompanied by a spacious laundry room and a guest bath equipped with granite countertops and double vanities. An additional guest bedroom is located on the opposite side of the hallway, ensuring comfort and privacy for all. The luxurious owner's suite includes a generous walk-in closet, granite countertops, a double vanity, separate linen and water closets, as well as a shower and soaking tub for relaxation.
This home also comes equipped with a ''Smart Home'' package and is backed by a builder warranty. A variety of floor plans are available to meet diverse preferences.
*Please note that the pictures provided are of a similar model home and may not represent actual colors and options in the subject property. Property taxes are estimates based on the listed price by the tax assessor's office. Buyers should verify all information doing their due diligence. *
For more information or to schedule a tour, please don't hesitate to reach out!
Zillow last checked: 8 hours ago
Listing updated: December 29, 2025 at 06:02am
Listed by:
Robert E Wantland 228-224-2972,
D R Horton
Bought with:
Non MLS Member
Source: MLS United,MLS#: 4113193
Facts & features
Interior
Bedrooms & bathrooms
- Bedrooms: 4
- Bathrooms: 2
- Full bathrooms: 2
Heating
- Central
Cooling
- Ceiling Fan(s), Central Air
Appliances
- Included: Dishwasher, Disposal, Free-Standing Gas Range, Microwave, Plumbed For Ice Maker, Stainless Steel Appliance(s), Tankless Water Heater
- Laundry: Electric Dryer Hookup, Laundry Room, Washer Hookup
Features
- Breakfast Bar, Ceiling Fan(s), Crown Molding, Double Vanity, Entrance Foyer, Granite Counters, High Ceilings, Kitchen Island, Open Floorplan, Pantry, Recessed Lighting, Smart Home, Smart Thermostat, Soaking Tub, Tray Ceiling(s), Walk-In Closet(s)
- Flooring: Vinyl, Carpet
- Doors: Dead Bolt Lock(s), Fiberglass, Insulated
- Windows: Vinyl
- Has fireplace: No
Interior area
- Total structure area: 2,091
- Total interior livable area: 2,091 sqft
Property
Parking
- Total spaces: 2
- Parking features: Concrete, Garage Door Opener, Garage Faces Side
- Garage spaces: 2
Features
- Levels: One
- Stories: 1
- Exterior features: None
- Fencing: None
- Has view: Yes
- Waterfront features: Pond
Lot
- Size: 0.25 Acres
- Features: Corner Lot, Corners Marked, Landscaped, Views
Details
- Parcel number: Unassigned
- Zoning description: Single Family Residential
Construction
Type & style
- Home type: SingleFamily
- Architectural style: Traditional
- Property subtype: Residential, Single Family Residence
Materials
- Brick, HardiPlank Type
- Foundation: Post-Tension, Slab
- Roof: Architectural Shingles
Condition
- New construction: Yes
- Year built: 2025
Details
- Warranty included: Yes
Utilities & green energy
- Sewer: Public Sewer
- Water: Public
- Utilities for property: Electricity Connected, Natural Gas Connected, Sewer Connected, Water Connected, Smart Home Wired, Natural Gas in Kitchen
Community & neighborhood
Security
- Security features: Smoke Detector(s)
Community
- Community features: Pool
Location
- Region: Canton
- Subdivision: Woodgate
Price history
| Date | Event | Price |
|---|---|---|
| 12/29/2025 | Sold | -- |
Source: MLS United #4113193 Report a problem | ||
| 10/20/2025 | Pending sale | $374,900$179/sqft |
Source: MLS United #4113193 Report a problem | ||
| 10/8/2025 | Price change | $374,900-1.2%$179/sqft |
Source: MLS United #4113193 Report a problem | ||
| 9/18/2025 | Price change | $379,340+3.8%$181/sqft |
Source: MLS United #4113193 Report a problem | ||
| 7/10/2025 | Price change | $365,340-0.7%$175/sqft |
Source: MLS United #4113193 Report a problem | ||
Public tax history
Tax history is unavailable.
Neighborhood: 39046
Nearby schools
GreatSchools rating
- 8/10Madison Crossing Elementary SchoolGrades: K-5Distance: 2.2 mi
- 8/10Germantown Middle SchoolGrades: 6-8Distance: 4.5 mi
- 8/10Germantown High SchoolGrades: 9-12Distance: 4.5 mi
Schools provided by the listing agent
- Elementary: Madison Crossing
- Middle: Germantown Middle
- High: Germantown
Source: MLS United. This data may not be complete. We recommend contacting the local school district to confirm school assignments for this home.



