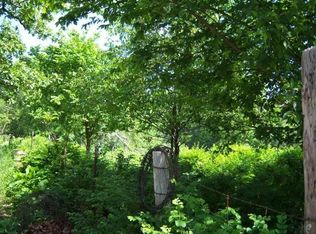HUGE PRICE REDUCTION!!! ALL OFFERS WIILL BE REVIEWED!!Welcome to your dream retreat! Tucked away on 40+/- acres, this extraordinary property offers the perfect blend of custom craftsmanship, luxurious features, and natural beauty.The main home showcases beautiful wood flooring, a chef's kitchen with custom cabinetry, stainless steel appliances, and a brand new architectural roof.Step outside to an impressive 12x60 covered deck with ceiling fans--ideal for relaxing, entertaining, or simply soaking in the peaceful surroundings. Inside, the media room comes complete with built-in surround sound for the ultimate movie night experience, while the primary suite offers a spa-like bathroom with dual shower heads.Upstairs includes two spacious bedrooms, an office, full laundry, and an oversized two-car garage. Downstairs features a fully private living quarters with its own entrance and garage--perfect for extended family or guests. This level includes a full kitchen, living room, bedroom, bonus room, bathroom, and laundry.The home is equipped with a Generac whole-house generator system, tornado shelter, energy-efficient closed-cell foam insulation, and leaf filter gutter protection. There are RV hookups, fencing for animals, and excellent outbuildings, including a three-bay shop with 220 service, a horse/implement barn, and an additional storage shed. And for the adventurer at heart--this property even includes a Registered natural cave with a live spring.If you're looking for privacy, versatility, and a property that truly has it all, this rare Ozarks gem is ready to welcome you home. Schedule your private tour today!
Active
Price cut: $150K (11/20)
$800,000
728 Haugwood Ranch Road, Galena, MO 65656
3beds
3,360sqft
Est.:
Single Family Residence
Built in 2012
39.7 Acres Lot
$769,100 Zestimate®
$238/sqft
$-- HOA
What's special
Built-in surround soundCustom craftsmanshipFencing for animalsMedia roomSpa-like bathroomStainless steel appliancesLuxurious features
- 247 days |
- 500 |
- 23 |
Zillow last checked: 8 hours ago
Listing updated: February 04, 2026 at 04:07pm
Listed by:
Kim Melcher 417-559-2384,
Realty One Group Grand
Source: SOMOMLS,MLS#: 60296596
Tour with a local agent
Facts & features
Interior
Bedrooms & bathrooms
- Bedrooms: 3
- Bathrooms: 3
- Full bathrooms: 3
Rooms
- Room types: Bedroom, Storm Shelter, Apartment, Sun Room, Pantry, Kitchen- 2nd, Media Room, Bonus Room, Living Areas (3+), Office, Study, Workshop, In-Law Suite, Family Room, Master Bedroom
Heating
- Heat Pump, Central, Electric
Cooling
- Central Air, Ceiling Fan(s), Heat Pump
Appliances
- Included: Dishwasher, Free-Standing Electric Oven, Ice Maker, Microwave, Water Softener Owned, Refrigerator, Electric Water Heater, Disposal, Water Filtration
- Laundry: Main Level, In Basement, W/D Hookup
Features
- Soaking Tub, Solid Surface Counters, Laminate Counters, Tray Ceiling(s), Walk-In Closet(s), Walk-in Shower, Wired for Sound, Sound System
- Flooring: Hardwood, Tile
- Windows: Double Pane Windows
- Basement: Walk-Out Access,Exterior Entry,Interior Entry,Walk-Up Access,Apartment,Finished,Full
- Attic: Partially Floored
- Has fireplace: Yes
- Fireplace features: Family Room, Electric
Interior area
- Total structure area: 3,360
- Total interior livable area: 3,360 sqft
- Finished area above ground: 1,680
- Finished area below ground: 1,680
Property
Parking
- Total spaces: 3
- Parking features: RV Access/Parking, Workshop in Garage, Storage, Driveway, Basement
- Attached garage spaces: 3
- Has uncovered spaces: Yes
Features
- Levels: One
- Stories: 1
- Patio & porch: Covered, Wrap Around, Side Porch, Rear Porch, Deck
- Has spa: Yes
- Spa features: Bath
- Fencing: Cross Fenced
Lot
- Size: 39.7 Acres
- Features: Acreage, Secluded, Cave(s), Wooded/Cleared Combo, Horses Allowed, Pasture, Mature Trees, Dead End Street
Details
- Additional structures: Outbuilding, Other
- Parcel number: 081.012000000001.001
- Other equipment: Generator, Air Purifier
- Horses can be raised: Yes
Construction
Type & style
- Home type: SingleFamily
- Architectural style: Traditional
- Property subtype: Single Family Residence
Materials
- HardiPlank Type, Stone
- Foundation: Slab
- Roof: Composition
Condition
- Year built: 2012
Utilities & green energy
- Sewer: Septic Tank
- Water: Private
Community & HOA
Community
- Security: Smoke Detector(s)
- Subdivision: Not in List: Stone
Location
- Region: Reeds Spring
Financial & listing details
- Price per square foot: $238/sqft
- Tax assessed value: $214,700
- Annual tax amount: $1,871
- Date on market: 6/9/2025
- Listing terms: Cash,VA Loan,Conventional
- Road surface type: Asphalt
Estimated market value
$769,100
$731,000 - $808,000
$2,695/mo
Price history
Price history
| Date | Event | Price |
|---|---|---|
| 11/20/2025 | Price change | $800,000-15.8%$238/sqft |
Source: | ||
| 6/9/2025 | Listed for sale | $950,000$283/sqft |
Source: | ||
Public tax history
Public tax history
| Year | Property taxes | Tax assessment |
|---|---|---|
| 2024 | $1,880 +0.4% | $40,340 |
| 2023 | $1,872 +0.6% | $40,340 |
| 2022 | $1,861 -0.7% | $40,340 |
Find assessor info on the county website
BuyAbility℠ payment
Est. payment
$4,468/mo
Principal & interest
$3861
Property taxes
$327
Home insurance
$280
Climate risks
Neighborhood: 65656
Nearby schools
GreatSchools rating
- 5/10Galena-Abesville Elementary SchoolGrades: PK-6Distance: 3.1 mi
- 4/10Galena High SchoolGrades: 7-12Distance: 5.8 mi
Schools provided by the listing agent
- Elementary: Galena
- Middle: Galena
- High: Galena
Source: SOMOMLS. This data may not be complete. We recommend contacting the local school district to confirm school assignments for this home.
- Loading
- Loading
