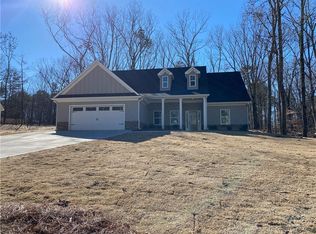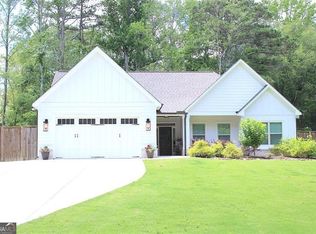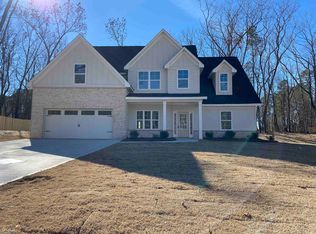Closed
$355,000
728 Harmony Rd, Temple, GA 30179
3beds
1,703sqft
Single Family Residence
Built in 2021
0.72 Acres Lot
$355,700 Zestimate®
$208/sqft
$1,895 Estimated rent
Home value
$355,700
$338,000 - $373,000
$1,895/mo
Zestimate® history
Loading...
Owner options
Explore your selling options
What's special
Announcing a significant price reduction - schedule a viewing today before it's gone! Welcome to your dream country retreat! This inviting three-bedroom, two-bath ranch-style home nestled in a serene country setting offers the perfect blend of rustic charm and modern farmhouse elegance. Step inside and be greeted by a warm and cozy living space, adorned with natural light cascading through large windows. The open floor plan seamlessly connects the living room, dining area, and kitchen, creating a spacious and inviting atmosphere for gatherings and relaxation. The heart of the home, the kitchen, boasts sleek, modern appliances, ample counter space, and stylish cabinetry. Whether you're preparing a home-cooked meal or entertaining guests, this culinary haven offers both functionality and style. Retreat to the peaceful master suite, featuring a comfortable layout and a private en-suite bathroom. Two additional well-appointed bedrooms provide flexibility for a growing family, guests, or a home office. As you step outside, immerse yourself in the beauty of the countryside. The expansive fenced yard offers a secure space for children and pets to play freely while you relax on the charming porch, savoring breathtaking views of the surrounding landscape. An additional outbuilding provides endless possibilitiesaan ideal workshop, storage space, or a creative haven for your hobbies and passions. Escape the hustle and bustle of the city and embrace the tranquility of country living while still enjoying the modern comforts and conveniences you desire. This captivating modern farmhouse is ready to welcome you home. Don't miss this opportunity to make it yours and create cherished memories in this idyllic setting.
Zillow last checked: 8 hours ago
Listing updated: July 17, 2025 at 09:54am
Listed by:
Shelley Hearing 678-222-8729,
Atlanta Communities
Bought with:
Katie Johns, 242614
Hometown Realty Brokerage LLC
Source: GAMLS,MLS#: 10156019
Facts & features
Interior
Bedrooms & bathrooms
- Bedrooms: 3
- Bathrooms: 2
- Full bathrooms: 2
- Main level bathrooms: 2
- Main level bedrooms: 3
Kitchen
- Features: Breakfast Area, Breakfast Room, Kitchen Island
Heating
- Central
Cooling
- Ceiling Fan(s), Central Air
Appliances
- Included: Electric Water Heater, Dishwasher
- Laundry: Other
Features
- Vaulted Ceiling(s), Double Vanity, Walk-In Closet(s), Master On Main Level
- Flooring: Tile, Laminate
- Windows: Double Pane Windows
- Basement: None
- Number of fireplaces: 1
- Fireplace features: Family Room, Factory Built
- Common walls with other units/homes: No Common Walls
Interior area
- Total structure area: 1,703
- Total interior livable area: 1,703 sqft
- Finished area above ground: 1,703
- Finished area below ground: 0
Property
Parking
- Total spaces: 3
- Parking features: Garage Door Opener, Garage, Kitchen Level
- Has garage: Yes
Features
- Levels: One
- Stories: 1
- Fencing: Fenced,Back Yard,Wood
- Body of water: None
Lot
- Size: 0.72 Acres
- Features: Level, Private
- Residential vegetation: Wooded
Details
- Additional structures: Outbuilding
- Parcel number: 88260
Construction
Type & style
- Home type: SingleFamily
- Architectural style: Ranch
- Property subtype: Single Family Residence
Materials
- Concrete
- Foundation: Slab
- Roof: Composition
Condition
- Resale
- New construction: No
- Year built: 2021
Utilities & green energy
- Sewer: Septic Tank
- Water: Public
- Utilities for property: Cable Available
Community & neighborhood
Security
- Security features: Security System, Smoke Detector(s)
Community
- Community features: None
Location
- Region: Temple
- Subdivision: Miller's
HOA & financial
HOA
- Has HOA: No
- Services included: None
Other
Other facts
- Listing agreement: Exclusive Right To Sell
Price history
| Date | Event | Price |
|---|---|---|
| 1/22/2026 | Listing removed | $359,000$211/sqft |
Source: | ||
| 12/11/2025 | Price change | $359,000-0.1%$211/sqft |
Source: | ||
| 10/22/2025 | Price change | $359,500-0.1%$211/sqft |
Source: | ||
| 9/27/2025 | Price change | $359,900-1.4%$211/sqft |
Source: | ||
| 7/21/2025 | Listed for sale | $365,000-0.8%$214/sqft |
Source: | ||
Public tax history
| Year | Property taxes | Tax assessment |
|---|---|---|
| 2025 | $3,547 +0.7% | $147,100 -2.1% |
| 2024 | $3,524 -4.1% | $150,224 +4.7% |
| 2023 | $3,674 +3.6% | $143,464 +14.7% |
Find assessor info on the county website
Neighborhood: 30179
Nearby schools
GreatSchools rating
- 6/10Union Elementary SchoolGrades: PK-5Distance: 1.2 mi
- 5/10Carl Scoggins Sr. Middle SchoolGrades: 6-8Distance: 0.4 mi
- 5/10South Paulding High SchoolGrades: 9-12Distance: 8.1 mi
Schools provided by the listing agent
- Elementary: Union
- Middle: Scoggins
- High: South Paulding
Source: GAMLS. This data may not be complete. We recommend contacting the local school district to confirm school assignments for this home.
Get a cash offer in 3 minutes
Find out how much your home could sell for in as little as 3 minutes with a no-obligation cash offer.
Estimated market value
$355,700


