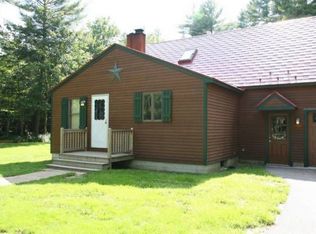2 story gambrell, full attic in house. 1 br in law apartment above front garage with full bath, washer dryer hookup and outside deck. Finished back porch Finished basement 26 x 18 great room add on with all windows. Large workshop, and second 2 car garage off back of shop addition. 2 driveways for entry to property Multiple flower, Bush and vegetable gardens, mature lilac and forsythia bushes. Zoned for home business
This property is off market, which means it's not currently listed for sale or rent on Zillow. This may be different from what's available on other websites or public sources.

