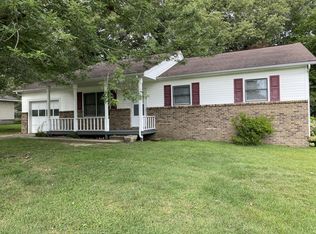Closed
Listing Provided by:
Linda K Collier 573-820-3327,
Young Real Estate LLC
Bought with: Keller Williams Realty St. Louis
Price Unknown
728 Forrest St, Dexter, MO 63841
3beds
1,560sqft
Single Family Residence
Built in 1993
0.4 Acres Lot
$193,800 Zestimate®
$--/sqft
$1,333 Estimated rent
Home value
$193,800
Estimated sales range
Not available
$1,333/mo
Zestimate® history
Loading...
Owner options
Explore your selling options
What's special
This comfortable home, built in 1993, has vinyl siding and sits on a 126x140 foot corner lot. The living room, kitchen, and hallway have Pergo wood-look laminate flooring. Kitchen has a pullout pantry for canned goods and the refrigerator, electric range, hood/fan, disposal and dishwasher stay with the house. The laundry room has a sink, cabinets, & ceramic tile flooring and the hall bath has a tub/shower unit & ceramic tile flooring. There are Andersen Thermopane windows, the architectural roof has a 25 year shingle and was new in 2011. There are drop stairs in the garage to attic that has some floored storage space. The electric central heat and air was new in 2012 and the water heater new in September 2022. There is a 10x16 storage building. The sunroom has a window air unit and a stand alone heater that stays. Additional Rooms: Sun Room
Zillow last checked: 8 hours ago
Listing updated: April 28, 2025 at 06:34pm
Listing Provided by:
Linda K Collier 573-820-3327,
Young Real Estate LLC
Bought with:
Krystal D LeGrand, 2023033831
Keller Williams Realty St. Louis
Source: MARIS,MLS#: 24028385 Originating MLS: Bootheel Regional Board of REALTORS
Originating MLS: Bootheel Regional Board of REALTORS
Facts & features
Interior
Bedrooms & bathrooms
- Bedrooms: 3
- Bathrooms: 2
- Full bathrooms: 2
- Main level bathrooms: 2
- Main level bedrooms: 3
Primary bedroom
- Features: Floor Covering: Carpeting, Wall Covering: Some
- Level: Main
- Area: 169
- Dimensions: 13x13
Bedroom
- Features: Floor Covering: Carpeting, Wall Covering: Some
- Level: Main
- Area: 100
- Dimensions: 10x10
Bedroom
- Features: Floor Covering: Carpeting, Wall Covering: Some
- Level: Main
- Area: 100
- Dimensions: 10x10
Primary bathroom
- Features: Floor Covering: Vinyl, Wall Covering: Some
- Level: Main
- Area: 32
- Dimensions: 8x4
Bathroom
- Features: Floor Covering: Ceramic Tile, Wall Covering: None
- Level: Main
- Area: 64
- Dimensions: 8x8
Kitchen
- Features: Floor Covering: Laminate, Wall Covering: Some
- Level: Main
- Area: 234
- Dimensions: 18x13
Laundry
- Features: Floor Covering: Ceramic Tile, Wall Covering: None
- Level: Main
- Area: 55
- Dimensions: 5x11
Living room
- Features: Floor Covering: Laminate, Wall Covering: Some
- Level: Main
- Area: 273
- Dimensions: 21x13
Sunroom
- Features: Floor Covering: Carpeting, Wall Covering: None
- Level: Main
- Area: 216
- Dimensions: 12x18
Heating
- Forced Air, Electric
Cooling
- Central Air, Electric
Appliances
- Included: Dishwasher, Disposal, Range, Range Hood, Refrigerator, Electric Water Heater
Features
- Eat-in Kitchen, Pantry, Shower, Kitchen/Dining Room Combo
- Flooring: Carpet
- Doors: Panel Door(s)
- Windows: Tilt-In Windows
- Basement: Crawl Space,None
- Has fireplace: No
- Fireplace features: None
Interior area
- Total structure area: 1,560
- Total interior livable area: 1,560 sqft
- Finished area above ground: 1,560
Property
Parking
- Total spaces: 2
- Parking features: Attached, Garage, Garage Door Opener, Tandem
- Attached garage spaces: 2
Accessibility
- Accessibility features: Central Living Area
Features
- Levels: One
- Patio & porch: Patio, Covered
Lot
- Size: 0.40 Acres
- Dimensions: 126 x 140
- Features: Corner Lot
Details
- Additional structures: Shed(s)
- Parcel number: 198002700202000700000
- Special conditions: Standard
Construction
Type & style
- Home type: SingleFamily
- Architectural style: Ranch,Traditional
- Property subtype: Single Family Residence
Materials
- Frame, Vinyl Siding
Condition
- Year built: 1993
Utilities & green energy
- Sewer: Public Sewer
- Water: Public
Community & neighborhood
Location
- Region: Dexter
Other
Other facts
- Listing terms: Cash,Conventional,FHA,Other,USDA Loan,VA Loan
- Ownership: Private
- Road surface type: Asphalt, Concrete
Price history
| Date | Event | Price |
|---|---|---|
| 1/13/2025 | Listing removed | $175,000$112/sqft |
Source: | ||
| 6/14/2024 | Sold | -- |
Source: | ||
| 6/13/2024 | Pending sale | $175,000$112/sqft |
Source: | ||
| 5/13/2024 | Contingent | $175,000$112/sqft |
Source: | ||
| 5/8/2024 | Listed for sale | $175,000+6.1%$112/sqft |
Source: | ||
Public tax history
| Year | Property taxes | Tax assessment |
|---|---|---|
| 2024 | $946 +0.1% | $20,444 |
| 2023 | $945 +7% | $20,444 +6.9% |
| 2022 | $883 | $19,133 |
Find assessor info on the county website
Neighborhood: 63841
Nearby schools
GreatSchools rating
- NASouthwest Elementary SchoolGrades: K-2Distance: 0.3 mi
- 6/10T. S. Hill Middle SchoolGrades: 6-8Distance: 0.5 mi
- 6/10Dexter High SchoolGrades: 9-12Distance: 0.5 mi
Schools provided by the listing agent
- Elementary: Dexter K-12
- Middle: Dexter K-12
- High: Dexter K-12
Source: MARIS. This data may not be complete. We recommend contacting the local school district to confirm school assignments for this home.
