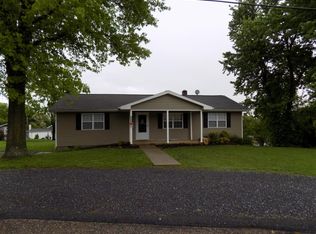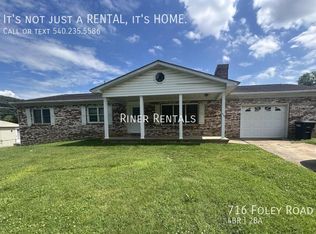***pending contract Location, location, location!! This one is MUST see. Right in the heart of Harrisonburg, prime location close to JMU and SRMH. This split foyer home has everything for your family. Huge back yard for entertainment and cookouts. Big living room and connecting dining room offer plenty of space to host a party. It has many bedrooms to accommodate bigger family, extended family or make a great student rental with sizable return on your investment. Walkout basement offers family room, additional bedroom or office space, huge utility room and plenty of storage. R-3 zoning offers a potential for a development. Call or text me directly at 540-421-2095 to schedule a private showing.
This property is off market, which means it's not currently listed for sale or rent on Zillow. This may be different from what's available on other websites or public sources.


