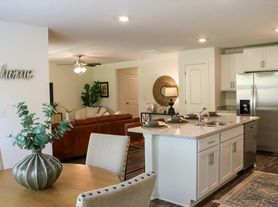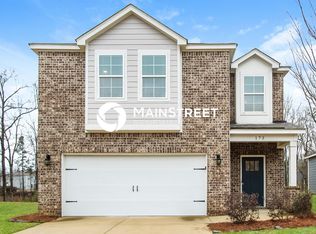4 Bedroom Pet-Friendly Home in CHELSEA, AL with Main Street Renewal
Welcome to your dream home! Step inside this pet-friendly home featuring modern finishings and a layout designed with functionality in mind. Enjoy the storage space found in the kitchen and closets as well as the spacious living areas and natural light throughout. Enjoy outdoor living in your yard, perfect for gathering, relaxing, or gardening!
Take advantage of the incredible location, nestled in a great neighborhood with access to schools, parks, dining and more. Don't miss a chance to make this house your next home! Beyond the home, experience the ease of our technology-enabled maintenance services, ensuring hassle-free living at your fingertips. Help is just a tap away!
Self-touring is available 8 AM - 8PM. Apply now!
There is a one-time application fee of $50 per adult, a Security Deposit of one month's rent, and any applicable fees for Pets ($250 non-refundable deposit + $35/month per pet), Pools ($150/mo), Septic systems ($15/mo), and any applicable HOA amenity fees. We do not advertise on Craigslist or ask for payment via check, cash, wire transfer, or cash apps. By requesting information to apply for or tour this property, you agree to receive text messages from Main Street Renewal. Message and data rates may apply. You can reply STOP at any time to opt out.
House for rent
$2,250/mo
728 Fish Camp Rd, Chelsea, AL 35043
4beds
1,774sqft
Price may not include required fees and charges.
Single family residence
Available now
Cats, dogs OK
Ceiling fan
What's special
Pet-friendly homeNatural light throughoutModern finishings
- 4 days |
- -- |
- -- |
Zillow last checked: 10 hours ago
Listing updated: January 09, 2026 at 03:07pm
Travel times
Facts & features
Interior
Bedrooms & bathrooms
- Bedrooms: 4
- Bathrooms: 2
- Full bathrooms: 2
Cooling
- Ceiling Fan
Appliances
- Included: Microwave, Refrigerator
Features
- Ceiling Fan(s)
Interior area
- Total interior livable area: 1,774 sqft
Video & virtual tour
Property
Parking
- Details: Contact manager
Construction
Type & style
- Home type: SingleFamily
- Property subtype: Single Family Residence
Condition
- Year built: 2023
Community & HOA
Location
- Region: Chelsea
Financial & listing details
- Lease term: 1 Year
Price history
| Date | Event | Price |
|---|---|---|
| 1/6/2026 | Listed for rent | $2,250$1/sqft |
Source: Zillow Rentals Report a problem | ||
| 12/11/2025 | Sold | $296,000-4.2%$167/sqft |
Source: | ||
| 7/17/2025 | Price change | $309,000-2.5%$174/sqft |
Source: | ||
| 6/17/2025 | Price change | $317,000-1.6%$179/sqft |
Source: | ||
| 5/19/2025 | Price change | $322,000-2.1%$182/sqft |
Source: | ||
Neighborhood: 35043
Nearby schools
GreatSchools rating
- 9/10Forest Oaks Elementary SchoolGrades: K-5Distance: 0.7 mi
- 10/10Chelsea Middle SchoolGrades: 6-8Distance: 1 mi
- 8/10Chelsea High SchoolGrades: 9-12Distance: 3.6 mi

