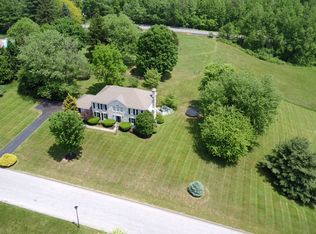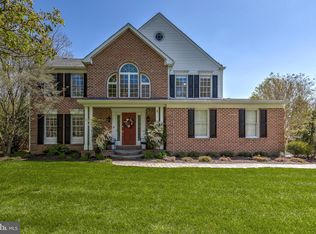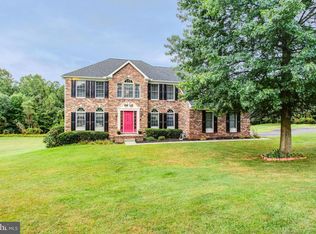Sold for $582,500
$582,500
728 Falls Rd, Parkton, MD 21120
3beds
2,006sqft
Single Family Residence
Built in 1958
3.37 Acres Lot
$576,100 Zestimate®
$290/sqft
$2,461 Estimated rent
Home value
$576,100
$524,000 - $628,000
$2,461/mo
Zestimate® history
Loading...
Owner options
Explore your selling options
What's special
Great Opportunity for Parkton Country Living! Sun Lit Brick Ranch on 3.37Acres with about .33acre fenced for children and pets. Enjoy sunsets from the large ground level composite deck convenient to the updated Kitchen. The Kitchen boasts an almost New SS Range, Updated Dishwasher and Stainless Refrigerator. There is a large Mud Room/Office with a window adjacent to the kitchen. The Great Room on the Main level with Fireplace and Hardwood floors adjoins the Dining Room overlooking the rear Lawn. The Primary BR has an Exterior door to a private garden area with raised beds. The Primary BR has 2 closets and an updated Primary Bath. The Bath features a taller Double Vanity with Granite Top and Updated Shower with Glass Door. Two other Bedrooms and Updated Bath with Granite Topped Vanity complete the Main Floor. The Lower Level hosts a Family Room with FP and a bath. The Bath has a shower which is "As Is". Much space for additional Rooms in the LL. Convenient to the kitchen is an Extra-Large Double Garage with lots of Shelving and Access to Attic Storage above the Garage. The long Driveway with Parking Pad will allow ample parking for 9-10 vehicles or more. Great house for Summer Entertaining, lots of space for lawn games and sitting under the stars and a Gorgeous large Tree. Both Fireplaces are "As Is."
Zillow last checked: 8 hours ago
Listing updated: May 06, 2025 at 06:40am
Listed by:
Pamela Knott 410-274-7126,
O'Conor, Mooney & Fitzgerald
Bought with:
Peggy Fancher, 600126
ExecuHome Realty
Source: Bright MLS,MLS#: MDBC2119464
Facts & features
Interior
Bedrooms & bathrooms
- Bedrooms: 3
- Bathrooms: 3
- Full bathrooms: 2
- 1/2 bathrooms: 1
- Main level bathrooms: 2
- Main level bedrooms: 3
Primary bedroom
- Features: Flooring - HardWood
- Level: Main
Bedroom 2
- Features: Flooring - HardWood
- Level: Main
Bedroom 3
- Features: Flooring - HardWood
- Level: Main
Bathroom 3
- Level: Lower
Dining room
- Features: Flooring - HardWood
- Level: Main
Family room
- Features: Fireplace - Other
- Level: Lower
Great room
- Features: Fireplace - Other, Flooring - HardWood
- Level: Main
Kitchen
- Level: Main
Heating
- Forced Air, Oil
Cooling
- Central Air, Electric
Appliances
- Included: Microwave, Oven/Range - Electric, Refrigerator, Dishwasher, Electric Water Heater
- Laundry: Main Level, Hookup
Features
- Flooring: Ceramic Tile, Hardwood
- Basement: Connecting Stairway,Space For Rooms,Partially Finished
- Number of fireplaces: 2
Interior area
- Total structure area: 3,012
- Total interior livable area: 2,006 sqft
- Finished area above ground: 1,506
- Finished area below ground: 500
Property
Parking
- Total spaces: 11
- Parking features: Garage Faces Front, Oversized, Inside Entrance, Built In, Storage, Asphalt, Attached, Driveway
- Attached garage spaces: 2
- Uncovered spaces: 9
Accessibility
- Accessibility features: Other
Features
- Levels: One
- Stories: 1
- Exterior features: Flood Lights
- Pool features: None
- Fencing: Partial
- Has view: Yes
- View description: Garden
Lot
- Size: 3.37 Acres
- Features: Level, Private, Sloped
Details
- Additional structures: Above Grade, Below Grade
- Parcel number: 04072400009043
- Zoning: RC4
- Special conditions: Standard
Construction
Type & style
- Home type: SingleFamily
- Architectural style: Ranch/Rambler
- Property subtype: Single Family Residence
Materials
- Brick
- Foundation: Block
- Roof: Architectural Shingle
Condition
- Excellent
- New construction: No
- Year built: 1958
Utilities & green energy
- Electric: 220 Volts
- Sewer: Private Septic Tank
- Water: Well
Community & neighborhood
Location
- Region: Parkton
- Subdivision: Parkton
Other
Other facts
- Listing agreement: Exclusive Right To Sell
- Listing terms: Conventional,Cash,FHA
- Ownership: Fee Simple
Price history
| Date | Event | Price |
|---|---|---|
| 4/30/2025 | Sold | $582,500+2.2%$290/sqft |
Source: | ||
| 3/6/2025 | Pending sale | $569,900$284/sqft |
Source: | ||
| 3/1/2025 | Listed for sale | $569,900+16.3%$284/sqft |
Source: | ||
| 6/18/2021 | Sold | $490,000+3.2%$244/sqft |
Source: | ||
| 6/17/2021 | Pending sale | $475,000$237/sqft |
Source: | ||
Public tax history
| Year | Property taxes | Tax assessment |
|---|---|---|
| 2025 | $5,789 +13.6% | $472,700 +12.4% |
| 2024 | $5,095 +14.2% | $420,367 +14.2% |
| 2023 | $4,461 +16.6% | $368,033 +16.6% |
Find assessor info on the county website
Neighborhood: 21120
Nearby schools
GreatSchools rating
- 6/10Prettyboy Elementary SchoolGrades: K-5Distance: 3.2 mi
- 9/10Hereford Middle SchoolGrades: 6-8Distance: 4.2 mi
- 10/10Hereford High SchoolGrades: 9-12Distance: 2.4 mi
Schools provided by the listing agent
- Elementary: Prettyboy
- Middle: Hereford
- High: Hereford
- District: Baltimore County Public Schools
Source: Bright MLS. This data may not be complete. We recommend contacting the local school district to confirm school assignments for this home.

Get pre-qualified for a loan
At Zillow Home Loans, we can pre-qualify you in as little as 5 minutes with no impact to your credit score.An equal housing lender. NMLS #10287.


