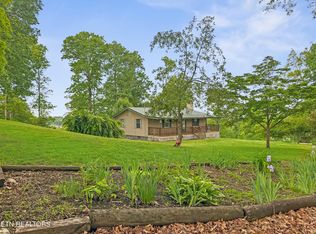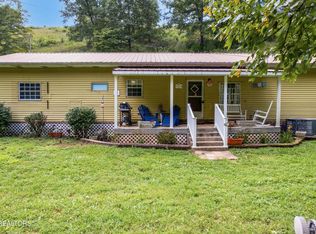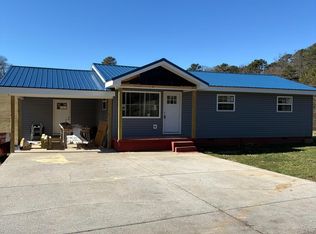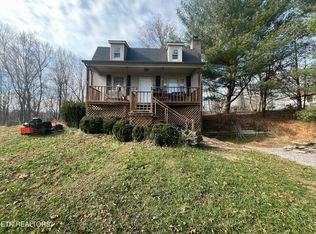Beautiful turnkey 15+-acre farm ready for your very own homestead. 10+ acres of pasture and 5 acres of hardwoods with an adorable wood cabin centered to view all of the pastures. Cabin is a spacious 1 bedroom, 1 bath with a fireplace, hardwood floors and custom wood cabinets. Property includes a 40x20x12 hay/tractor barn, 20x40 trailer barn, 20x36x12 horse barn, a large tobacco barn converted with hay lofts, attached feed room, water and electric/lights and a 10x16 shed with electric/lights for storage. Property has open grass riding arena, 6 pastures with horse no climb fencing, 1 pasture with 2x4 inch woven wire/horse no climb, 3 pastures with field wire and 1 pasture fenced with barb wire. Two chicken coup's/runs up by the house and garden for easy access and predator control. 2200' of water pipe installed with 12 water spickets providing water to all pastures and barns. Property has a house seat in the front with water, sewer, and electric, there is currently an older building present used for storage but would make a great spot for a larger home with view of the pastures.
For sale
$390,000
728 Essary Rd, Tazewell, TN 37879
1beds
1,036sqft
Est.:
Single Family Residence
Built in 1990
15 Acres Lot
$-- Zestimate®
$376/sqft
$-- HOA
What's special
View of the pasturesAdorable wood cabinHay loftsOpen grass riding arenaLarge tobacco barnCustom wood cabinetsHardwood floors
- 79 days |
- 395 |
- 23 |
Zillow last checked: 8 hours ago
Listing updated: November 01, 2025 at 01:24pm
Listed by:
Mike Hensley 606-269-1737,
REMAX PROFESSIONAL'S 423-869-3000
Source: East Tennessee Realtors,MLS#: 1320550
Tour with a local agent
Facts & features
Interior
Bedrooms & bathrooms
- Bedrooms: 1
- Bathrooms: 1
- Full bathrooms: 1
Heating
- Central, Heat Pump, Electric
Cooling
- Central Air, Ceiling Fan(s)
Appliances
- Included: Dryer, Microwave, Range, Refrigerator, Washer
Features
- Pantry, Eat-in Kitchen
- Flooring: Carpet, Hardwood
- Windows: Insulated Windows
- Basement: Crawl Space
- Number of fireplaces: 1
- Fireplace features: Stone, Insert
Interior area
- Total structure area: 1,036
- Total interior livable area: 1,036 sqft
Property
Parking
- Parking features: Off Street
Features
- Has view: Yes
- View description: Mountain(s), Country Setting
Lot
- Size: 15 Acres
- Features: Private, Irregular Lot
Details
- Additional structures: Storage, Barn(s)
- Parcel number: 082 083.00
Construction
Type & style
- Home type: SingleFamily
- Architectural style: Cabin
- Property subtype: Single Family Residence
Materials
- Wood Siding, Frame
Condition
- Year built: 1990
Utilities & green energy
- Sewer: Septic Tank
- Water: Public
Community & HOA
Location
- Region: Tazewell
Financial & listing details
- Price per square foot: $376/sqft
- Tax assessed value: $14,900
- Annual tax amount: $87
- Date on market: 11/1/2025
Estimated market value
Not available
Estimated sales range
Not available
Not available
Price history
Price history
| Date | Event | Price |
|---|---|---|
| 11/1/2025 | Listed for sale | $390,000$376/sqft |
Source: | ||
| 11/1/2025 | Listing removed | $390,000$376/sqft |
Source: | ||
| 9/3/2025 | Price change | $390,000-1.3%$376/sqft |
Source: | ||
| 5/1/2025 | Listed for sale | $395,000-1%$381/sqft |
Source: | ||
| 7/1/2022 | Listing removed | -- |
Source: | ||
Public tax history
Public tax history
| Year | Property taxes | Tax assessment |
|---|---|---|
| 2025 | $87 | $3,725 |
| 2024 | $87 +1.7% | $3,725 |
| 2023 | $86 +15% | $3,725 |
Find assessor info on the county website
BuyAbility℠ payment
Est. payment
$2,178/mo
Principal & interest
$1882
Property taxes
$159
Home insurance
$137
Climate risks
Neighborhood: 37879
Nearby schools
GreatSchools rating
- 2/10Soldiers Memorial Middle SchoolGrades: 5-8Distance: 0.6 mi
- NAClaiborne Adult High SchoolGrades: 9-12Distance: 0.9 mi
- 4/10Tazewell-New Tazewell Elementary SchoolGrades: K-4Distance: 1.3 mi
- Loading
- Loading





