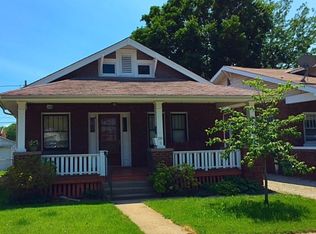Sold for $85,000
$85,000
728 E Keys Ave, Springfield, IL 62702
2beds
854sqft
Single Family Residence, Residential
Built in 1936
3,600 Square Feet Lot
$106,700 Zestimate®
$100/sqft
$1,108 Estimated rent
Home value
$106,700
$98,000 - $116,000
$1,108/mo
Zestimate® history
Loading...
Owner options
Explore your selling options
What's special
Incredibly adorable 2 bedroom charmer with meticulous maintenance through the years! You'll love the welcome on a picture perfect front porch new in 2019 and highlighting super cute landscapes & curb appeal. Inside you'll find fabulous updates coupled with a touch of vintage charm. The living & formal dining rooms share an opened concept with trendy color schemes & warm wood-like floors new in 2016. From there the kitchen offers newer appliances (DW/fridge: '21, range: '17), neutral color schemes with flooring new in 2020. 2 bedrooms share a full bathroom updated in 2020 with new shower & tub surround. Enjoy an enclosed sunporch just off the kitchen that leads to a lovely, fenced backyard & patio. Loads of recent improvements make this home totally move in ready with peace of mind! The roof (house) & water heater were replaced in 2014 and the following year all new furnace & A/C were installed. On the garage, the siding & roof were new in 2016 and just 2 years ago all the windows on the home were replaced! There's a lot to love about this affordable & charming bungalow; space, maintenance, charm & a convenient location, it's a must see!
Zillow last checked: 8 hours ago
Listing updated: July 28, 2023 at 01:01pm
Listed by:
Kyle T Killebrew Mobl:217-741-4040,
The Real Estate Group, Inc.
Bought with:
Henry Helton, 475155944
The Real Estate Group, Inc.
Source: RMLS Alliance,MLS#: CA1022693 Originating MLS: Capital Area Association of Realtors
Originating MLS: Capital Area Association of Realtors

Facts & features
Interior
Bedrooms & bathrooms
- Bedrooms: 2
- Bathrooms: 1
- Full bathrooms: 1
Bedroom 1
- Level: Main
- Dimensions: 11ft 1in x 9ft 7in
Bedroom 2
- Level: Main
- Dimensions: 11ft 1in x 8ft 8in
Other
- Level: Main
- Dimensions: 12ft 11in x 9ft 7in
Kitchen
- Level: Main
- Dimensions: 12ft 1in x 8ft 6in
Living room
- Level: Main
- Dimensions: 13ft 0in x 12ft 9in
Main level
- Area: 854
Heating
- Forced Air
Cooling
- Central Air
Appliances
- Included: Dishwasher, Disposal, Dryer, Microwave, Range, Refrigerator, Washer
Features
- Windows: Window Treatments
- Basement: Full
Interior area
- Total structure area: 854
- Total interior livable area: 854 sqft
Property
Parking
- Total spaces: 1.5
- Parking features: Detached
- Garage spaces: 1.5
Features
- Patio & porch: Porch
Lot
- Size: 3,600 sqft
- Dimensions: 40 x 90
- Features: Level
Details
- Parcel number: 14220333005
Construction
Type & style
- Home type: SingleFamily
- Architectural style: Bungalow
- Property subtype: Single Family Residence, Residential
Materials
- Brick
- Foundation: Brick/Mortar
- Roof: Shingle
Condition
- New construction: No
- Year built: 1936
Utilities & green energy
- Sewer: Public Sewer
- Water: Public
Community & neighborhood
Location
- Region: Springfield
- Subdivision: None
Other
Other facts
- Road surface type: Paved
Price history
| Date | Event | Price |
|---|---|---|
| 7/28/2023 | Sold | $85,000+6.4%$100/sqft |
Source: | ||
| 6/8/2023 | Pending sale | $79,900$94/sqft |
Source: | ||
| 6/6/2023 | Listed for sale | $79,900+22.9%$94/sqft |
Source: | ||
| 5/16/2007 | Sold | $65,000$76/sqft |
Source: Public Record Report a problem | ||
Public tax history
| Year | Property taxes | Tax assessment |
|---|---|---|
| 2024 | $1,723 | $31,513 +19.3% |
| 2023 | -- | $26,408 +6.7% |
| 2022 | -- | $24,756 +3.9% |
Find assessor info on the county website
Neighborhood: Lincoln Park
Nearby schools
GreatSchools rating
- 3/10Mcclernand Elementary SchoolGrades: K-5Distance: 0.8 mi
- 1/10Washington Middle SchoolGrades: 6-8Distance: 2.1 mi
- 1/10Lanphier High SchoolGrades: 9-12Distance: 0.4 mi

Get pre-qualified for a loan
At Zillow Home Loans, we can pre-qualify you in as little as 5 minutes with no impact to your credit score.An equal housing lender. NMLS #10287.
