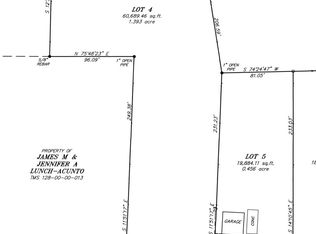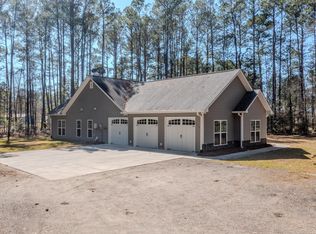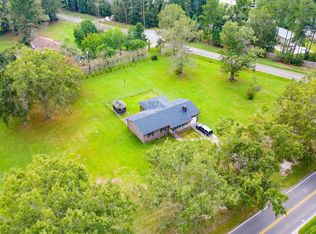Closed
$400,000
728 E Butternut Rd, Summerville, SC 29483
2beds
920sqft
Single Family Residence
Built in 1890
1 Acres Lot
$328,000 Zestimate®
$435/sqft
$1,593 Estimated rent
Home value
$328,000
$295,000 - $361,000
$1,593/mo
Zestimate® history
Loading...
Owner options
Explore your selling options
What's special
Peaceful Country Charm Living but so close to all things loved in the 'Ville..... This nicely renovated 1890's cottage sits on a 1 acre fenced in lot. The electric operated gate opens to a small piece of heaven where stars shine brightly at night and breezes blow gently. Beautiful live oaks, landscaping, garden spots, and sidewalks connect by a gravel drive within this private setting.This cozy cottage has been well maintained. The original heart pine floors warm this great place to call home. Its beaded 10 ft. ceilings and beaded walls recall the lovely era the home was built. The front porch is waiting for friends to come sit and rock to enjoy the sounds of country living with you. The modern convenience improvements done allow enjoyment without taking away the old charm thatthe house possesses. Updated appliances, new Gas Pack HVAC unit, a new tankless water heater, vinyl windows, a large deck and trellis across the back of the house, added storage sheds, a car port and some attic storage are in place to enjoy. 728 E. Butternut is very close to a DD2 elementary and middle school, as well as Pinewood Prep, a private school. There's retail, eateries, grocery stores, and much more just minutes away and downtown Summerville is only approx. 15 mins away. Another great luxury is taking a right out of your driveway leads you on a straight path to Interstate 26 (approx 15mins). Do not miss the opportunity to own this piece of country living close to entertaining and convenient town life. It's waiting for you so come breathe the fresh air and unwind awhile.
Zillow last checked: 8 hours ago
Listing updated: January 08, 2024 at 04:33pm
Listed by:
RE/MAX Southern Shores
Bought with:
Realty ONE Group Coastal
Source: CTMLS,MLS#: 23024858
Facts & features
Interior
Bedrooms & bathrooms
- Bedrooms: 2
- Bathrooms: 1
- Full bathrooms: 1
Heating
- Natural Gas, See Remarks
Cooling
- Central Air
Appliances
- Laundry: Laundry Room
Features
- See Remarks, Ceiling Fan(s), Pantry
- Flooring: Ceramic Tile, Wood
- Windows: Thermal Windows/Doors, ENERGY STAR Qualified Windows
- Has fireplace: No
Interior area
- Total structure area: 920
- Total interior livable area: 920 sqft
Property
Parking
- Total spaces: 2
- Parking features: Carport, Detached, Off Street
- Carport spaces: 2
Features
- Levels: One
- Stories: 1
- Patio & porch: Deck, Front Porch
- Fencing: Perimeter
Lot
- Size: 1 Acres
- Dimensions: 179 x 249 x 175 x 249
- Features: 1 - 2 Acres
Details
- Additional structures: Workshop
- Parcel number: 1280000013000
Construction
Type & style
- Home type: SingleFamily
- Architectural style: Cottage,Traditional
- Property subtype: Single Family Residence
Materials
- Aluminum Siding
- Foundation: Crawl Space
- Roof: Architectural
Condition
- New construction: No
- Year built: 1890
Utilities & green energy
- Sewer: Septic Tank
- Water: Well
- Utilities for property: Berkeley Elect Co-Op
Green energy
- Energy efficient items: HVAC, Roof
Community & neighborhood
Location
- Region: Summerville
- Subdivision: Knightsville
Other
Other facts
- Listing terms: Any,Cash,Conventional
Price history
| Date | Event | Price |
|---|---|---|
| 1/8/2024 | Sold | $400,000-2.4%$435/sqft |
Source: | ||
| 12/8/2023 | Contingent | $410,000$446/sqft |
Source: | ||
| 10/31/2023 | Listed for sale | $410,000+250.4%$446/sqft |
Source: | ||
| 10/16/2013 | Sold | $117,000-1.7%$127/sqft |
Source: | ||
| 8/30/2013 | Listed for sale | $119,000+45.1%$129/sqft |
Source: Coldwell Banker United, Realtors #1322416 Report a problem | ||
Public tax history
| Year | Property taxes | Tax assessment |
|---|---|---|
| 2024 | $897 -60.9% | $22,470 +279.5% |
| 2023 | $2,295 +0.6% | $5,921 |
| 2022 | $2,282 | $5,921 |
Find assessor info on the county website
Neighborhood: 29483
Nearby schools
GreatSchools rating
- 8/10William M. Reeves Elementary SchoolGrades: PK-5Distance: 1.2 mi
- 6/10Charles B. Dubose Middle SchoolGrades: 6-8Distance: 1.4 mi
- 6/10Summerville High SchoolGrades: 9-12Distance: 3.5 mi
Schools provided by the listing agent
- Elementary: William Reeves Jr
- Middle: Dubose
- High: Summerville
Source: CTMLS. This data may not be complete. We recommend contacting the local school district to confirm school assignments for this home.
Get a cash offer in 3 minutes
Find out how much your home could sell for in as little as 3 minutes with a no-obligation cash offer.
Estimated market value$328,000
Get a cash offer in 3 minutes
Find out how much your home could sell for in as little as 3 minutes with a no-obligation cash offer.
Estimated market value
$328,000


